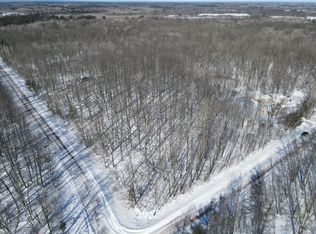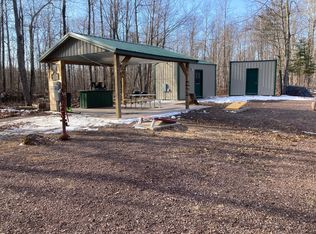Off-Grid Tiny Home Retreat on Nearly 7 Acres designed by Certified Passivhaus Designer– Sustainable Living at Its Best. Tranquility awaits you with this super energy-efficient tiny home on fixed foundation nestled on almost 7 wooded acres at the end of a peaceful dead-end road with deeded Little Willow River access. Thoughtfully designed for off-grid living, this cozy and modern home features an approx.1000w solar electric system w/ 3500w Lithium Ion Battery Storage, SunMar Excel Composting Toilet, wood heat and rain water collection and filtering system offering true independence and sustainability. Built with durability and comfort in mind, the home boasts LP Smartside SmartLock engineered wood siding, soffits, and trim, paired with 25-inch blown-in cellulose insulation for an impressive R-90 rating in attic and 12” R50 walls with mineral wood insulation —keeping you warm in the winter and cool in the summer. The kitchen features a foot pump station for sink water system, refrigerator and propane cook stove. The bathroom features a tiled shower with black shower base and water run out drain, rechargeable hand-held shower head with water bucket. Bedroom features cork floor which fits either a king bed or two twin beds. Placement of the windows and glass door South facing offer the best placement for sun heat to warm the home along with 2 feet overhang to allow shade for the windows in the summer months. R5 insulated window coverings roman shade style offer additional insulation as well. Inside, every square foot is maximized for functionality, and the seamless connection to nature outside makes this the perfect retreat, full-time residence, or a short-term rental opportunity. Low-maintenance, off-grid lifestyle. Whether you’re seeking a sustainable getaway or looking to downsize this property could be for you.
Pending
$125,000
42811 Furey Rd, Willow River, MN 55795
1beds
384sqft
Est.:
Single Family Residence
Built in 2020
6.79 Acres Lot
$-- Zestimate®
$326/sqft
$-- HOA
What's special
Wooded acresPeaceful dead-end roadPropane cook stoveTiled showerCork floor
- 254 days |
- 17 |
- 0 |
Zillow last checked: 8 hours ago
Listing updated: December 26, 2025 at 07:49am
Listed by:
Corrine Hobbs 218-340-0400,
Edina Realty, Inc. - Duluth,
Everett Gamst 218-382-0431,
Edina Realty, Inc. - Duluth
Source: Lake Superior Area Realtors,MLS#: 6118890
Facts & features
Interior
Bedrooms & bathrooms
- Bedrooms: 1
- Bathrooms: 1
- 3/4 bathrooms: 1
- Main level bedrooms: 1
Bedroom
- Level: Main
- Area: 103.55 Square Feet
- Dimensions: 10.9 x 9.5
Bathroom
- Level: Main
- Area: 36.1 Square Feet
- Dimensions: 3.8 x 9.5
Kitchen
- Level: Main
- Area: 65.72 Square Feet
- Dimensions: 6.5 x 10.11
Living room
- Level: Main
- Area: 56.62 Square Feet
- Dimensions: 5.6 x 10.11
Heating
- Fireplace(s), Wood
Features
- Has basement: No
- Number of fireplaces: 1
- Fireplace features: Wood Burning
Interior area
- Total interior livable area: 384 sqft
- Finished area above ground: 384
- Finished area below ground: 0
Property
Parking
- Parking features: None
Features
- Patio & porch: Deck
Lot
- Size: 6.79 Acres
- Dimensions: 345 x 890
- Features: Tree Coverage - Heavy
Details
- Foundation area: 384
- Parcel number: 22503600
Construction
Type & style
- Home type: SingleFamily
- Architectural style: Other
- Property subtype: Single Family Residence
Materials
- Engineered Wood, Other - See Remarks
Condition
- Previously Owned
- New construction: No
- Year built: 2020
Utilities & green energy
- Electric: Minnesota Power
- Sewer: Compost
- Water: None
Community & HOA
HOA
- Has HOA: No
Location
- Region: Willow River
Financial & listing details
- Price per square foot: $326/sqft
- Annual tax amount: $494
- Date on market: 4/25/2025
- Cumulative days on market: 23 days
- Listing terms: Cash,Conventional
Estimated market value
Not available
Estimated sales range
Not available
Not available
Price history
Price history
| Date | Event | Price |
|---|---|---|
| 7/27/2025 | Pending sale | $125,000$326/sqft |
Source: | ||
| 7/21/2025 | Contingent | $125,000$326/sqft |
Source: | ||
| 7/11/2025 | Price change | $125,000+5%$326/sqft |
Source: | ||
| 4/29/2025 | Pending sale | $119,000$310/sqft |
Source: | ||
| 4/25/2025 | Listed for sale | $119,000$310/sqft |
Source: | ||
Public tax history
Public tax history
Tax history is unavailable.BuyAbility℠ payment
Est. payment
$792/mo
Principal & interest
$657
Property taxes
$91
Home insurance
$44
Climate risks
Neighborhood: 55795
Nearby schools
GreatSchools rating
- 4/10Willow River Elementary SchoolGrades: PK-6Distance: 6.5 mi
- 3/10Willow River SecondaryGrades: 7-12Distance: 6.5 mi
- Loading


