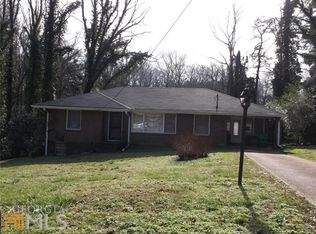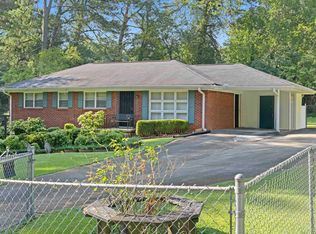Closed
$205,000
4281 Welbron Dr, Decatur, GA 30035
3beds
1,175sqft
Single Family Residence
Built in 1960
0.3 Acres Lot
$201,200 Zestimate®
$174/sqft
$1,715 Estimated rent
Home value
$201,200
$185,000 - $219,000
$1,715/mo
Zestimate® history
Loading...
Owner options
Explore your selling options
What's special
Welcome to this charming brick ranch-style home. This residence seamlessly connects the spacious living room and the adjacent dining area, making it perfect for entertaining and family gatherings. The home offers three comfortable bedrooms, and the kitchen provides ample counter and cabinet space for all your culinary needs. The interior and exterior of the home have been freshly painted, adding a modern touch to its classic charm. Luxury vinyl flooring has also been installed throughout, offering durability and style. The property includes a carport, providing convenient covered parking. The expansive backyard is a serene space for relaxation and outdoor activities. Located in a neighborhood with easy access to shopping and dining, this property combines comfort and convenience. Don't miss the chance to make this delightful brick ranch-style home your own. Schedule a private showing today and experience the perfect balance of comfort and style.
Zillow last checked: 8 hours ago
Listing updated: June 11, 2025 at 03:20pm
Listed by:
Cheryl Kypreos +16787231800,
GK Properties LLC,
Monica Johnson 678-723-1800,
GK Properties LLC
Bought with:
Non Mls Salesperson, 429481
Non-Mls Company
Source: GAMLS,MLS#: 10477709
Facts & features
Interior
Bedrooms & bathrooms
- Bedrooms: 3
- Bathrooms: 2
- Full bathrooms: 1
- 1/2 bathrooms: 1
- Main level bathrooms: 1
- Main level bedrooms: 3
Heating
- Central
Cooling
- Central Air, Ceiling Fan(s)
Appliances
- Included: Refrigerator, Oven/Range (Combo), Dishwasher
- Laundry: Other
Features
- Master On Main Level
- Flooring: Laminate
- Basement: Crawl Space
- Has fireplace: No
Interior area
- Total structure area: 1,175
- Total interior livable area: 1,175 sqft
- Finished area above ground: 1,175
- Finished area below ground: 0
Property
Parking
- Total spaces: 2
- Parking features: Carport
- Has carport: Yes
Features
- Levels: One
- Stories: 1
Lot
- Size: 0.30 Acres
- Features: Level, Cul-De-Sac
Details
- Parcel number: 15 190 08 012
- Special conditions: As Is,No Disclosure
Construction
Type & style
- Home type: SingleFamily
- Architectural style: Ranch
- Property subtype: Single Family Residence
Materials
- Brick
- Roof: Composition
Condition
- Resale
- New construction: No
- Year built: 1960
Utilities & green energy
- Sewer: Public Sewer
- Water: Public
- Utilities for property: Cable Available, Electricity Available, Natural Gas Available, Sewer Available, Water Available
Community & neighborhood
Community
- Community features: None
Location
- Region: Decatur
- Subdivision: Shady Acres
Other
Other facts
- Listing agreement: Exclusive Right To Sell
Price history
| Date | Event | Price |
|---|---|---|
| 6/11/2025 | Sold | $205,000+2.6%$174/sqft |
Source: | ||
| 4/29/2025 | Price change | $199,900-4.4%$170/sqft |
Source: | ||
| 3/27/2025 | Price change | $209,000-5%$178/sqft |
Source: | ||
| 3/13/2025 | Listed for sale | $220,000+110.5%$187/sqft |
Source: | ||
| 1/25/2023 | Listing removed | -- |
Source: Zillow Rentals Report a problem | ||
Public tax history
| Year | Property taxes | Tax assessment |
|---|---|---|
| 2025 | -- | $87,040 -2.2% |
| 2024 | $4,350 +130.6% | $89,040 +161.9% |
| 2023 | $1,886 -43% | $34,000 |
Find assessor info on the county website
Neighborhood: 30035
Nearby schools
GreatSchools rating
- 7/10Rowland Elementary SchoolGrades: PK-5Distance: 1.3 mi
- 5/10Mary Mcleod Bethune Middle SchoolGrades: 6-8Distance: 0.8 mi
- 3/10Towers High SchoolGrades: 9-12Distance: 1.4 mi
Schools provided by the listing agent
- Elementary: Rowland
- Middle: Mary Mcleod Bethune
- High: Towers
Source: GAMLS. This data may not be complete. We recommend contacting the local school district to confirm school assignments for this home.
Get a cash offer in 3 minutes
Find out how much your home could sell for in as little as 3 minutes with a no-obligation cash offer.
Estimated market value
$201,200

