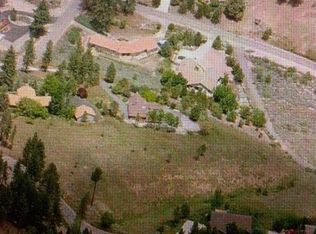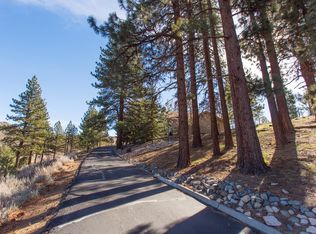Closed
$790,000
4281 Weise Rd, Carson City, NV 89703
4beds
4,631sqft
Single Family Residence
Built in 1980
1.11 Acres Lot
$1,101,700 Zestimate®
$171/sqft
$5,004 Estimated rent
Home value
$1,101,700
$981,000 - $1.23M
$5,004/mo
Zestimate® history
Loading...
Owner options
Explore your selling options
What's special
Back on market and huge price reduction! Located in the highly desirable Lakeview area, this home sits on 1.11 acres and is 4,631 sqft. There is also a 500 sqft finished basement with its own private bathroom that is not included in sqft. It has 4 bedrooms, 3 full and 2 half baths. The home has a beautiful loft overlooking one of two family rooms. There are 2 staircases that will take you to the master suite, which has its own fireplace! This home has all the space you would ever need! Perfect for any skiers who like to spend the winters on the slopes, or any sun lovers who love to spend summers at the lake!
Zillow last checked: 8 hours ago
Listing updated: May 14, 2025 at 03:41am
Listed by:
Daniel Johnson S.191412 510-209-0000,
Coldwell Banker Select RE M
Bought with:
Maribel Garcia, S.190007
Harcourts Vanguard
Source: NNRMLS,MLS#: 230002543
Facts & features
Interior
Bedrooms & bathrooms
- Bedrooms: 4
- Bathrooms: 5
- Full bathrooms: 3
- 1/2 bathrooms: 2
Heating
- Baseboard, Fireplace(s), Forced Air, Hot Water, Natural Gas
Cooling
- Central Air, Refrigerated
Appliances
- Included: Dishwasher, Disposal, Dryer, Gas Cooktop, Microwave, Oven, Trash Compactor, Washer
- Laundry: Cabinets, Laundry Area, Shelves
Features
- Ceiling Fan(s), Central Vacuum, High Ceilings, Kitchen Island, Pantry, Walk-In Closet(s)
- Flooring: Carpet, Ceramic Tile, Laminate, Wood
- Windows: Blinds, Double Pane Windows, Drapes, Rods, Wood Frames
- Has basement: No
- Number of fireplaces: 2
- Fireplace features: Wood Burning Stove
Interior area
- Total structure area: 4,631
- Total interior livable area: 4,631 sqft
Property
Parking
- Total spaces: 3
- Parking features: Attached
- Attached garage spaces: 3
Features
- Stories: 2
- Exterior features: Dog Run
- Fencing: Partial
- Has view: Yes
- View description: Mountain(s), Trees/Woods
Lot
- Size: 1.11 Acres
- Features: Adjoins Lake, Landscaped
Details
- Parcel number: 00717101
- Zoning: SFR
- Other equipment: Satellite Dish
Construction
Type & style
- Home type: SingleFamily
- Property subtype: Single Family Residence
Materials
- Wood Siding
- Foundation: Crawl Space
- Roof: Pitched,Tile
Condition
- Year built: 1980
Utilities & green energy
- Sewer: Septic Tank
- Water: Public
- Utilities for property: Electricity Available, Internet Available, Natural Gas Available, Phone Available, Water Available
Community & neighborhood
Security
- Security features: Smoke Detector(s)
Location
- Region: Carson City
- Subdivision: Lakeview Woods
Other
Other facts
- Listing terms: Cash,Conventional
Price history
| Date | Event | Price |
|---|---|---|
| 9/18/2023 | Sold | $790,000-12.2%$171/sqft |
Source: | ||
| 7/17/2023 | Pending sale | $900,000$194/sqft |
Source: | ||
| 7/10/2023 | Price change | $900,000-21.7%$194/sqft |
Source: | ||
| 7/1/2023 | Pending sale | $1,150,000$248/sqft |
Source: | ||
| 6/14/2023 | Price change | $1,150,000-8%$248/sqft |
Source: | ||
Public tax history
| Year | Property taxes | Tax assessment |
|---|---|---|
| 2024 | $7,651 +4.3% | $214,264 +3% |
| 2023 | $7,337 +8% | $208,072 +9.4% |
| 2022 | $6,794 +2.7% | $190,256 +2.7% |
Find assessor info on the county website
Neighborhood: 89703
Nearby schools
GreatSchools rating
- 7/10Edith West Fritsch Elementary SchoolGrades: PK-5Distance: 2.5 mi
- 6/10Carson Middle SchoolGrades: 6-8Distance: 2.7 mi
- 5/10Carson High SchoolGrades: 9-12Distance: 3.8 mi
Schools provided by the listing agent
- Elementary: Fritsch
- Middle: Carson
- High: Carson
Source: NNRMLS. This data may not be complete. We recommend contacting the local school district to confirm school assignments for this home.
Get a cash offer in 3 minutes
Find out how much your home could sell for in as little as 3 minutes with a no-obligation cash offer.
Estimated market value
$1,101,700
Get a cash offer in 3 minutes
Find out how much your home could sell for in as little as 3 minutes with a no-obligation cash offer.
Estimated market value
$1,101,700

