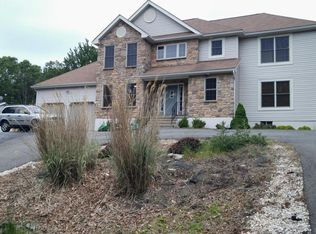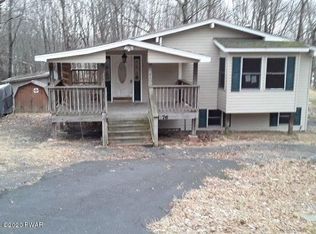Be the first to see this meticulously maintained & spacious young CH traditional style home! This beautiful home boasts, kitchen with island and breakfast nook area, oversized formal dining room, large family room with floor to ceiling stone faced wood burning fireplace, addtl private study, 5 bedrooms, 3 full bathrooms, Master bedroom suite with deep soaking tub and separate shower, addtl finished lower level with electric fireplace and plumbing rough in for 4th full bath, 2 car garage, CAC, wired alarm/security system, large deck for memorable entertaining, all situated on a very tranquil and private 1/2 acre centrally located to enjoy all the wonderful attraction of the Poconos! easy commute to NYC ~ be sure to see this wonderful home before its gone
This property is off market, which means it's not currently listed for sale or rent on Zillow. This may be different from what's available on other websites or public sources.

