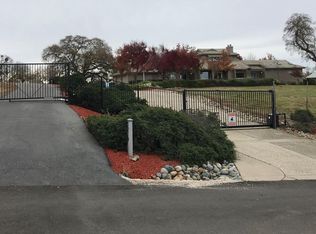Closed
Zestimate®
$1,050,000
4281 Marble Ridge Rd, El Dorado Hills, CA 95762
5beds
4,062sqft
Single Family Residence
Built in 1980
10.02 Acres Lot
$1,050,000 Zestimate®
$258/sqft
$5,295 Estimated rent
Home value
$1,050,000
$966,000 - $1.14M
$5,295/mo
Zestimate® history
Loading...
Owner options
Explore your selling options
What's special
Experience the lifestyle you've been waiting for. This exceptional 5-bedroom, 3-bath home rests on 10 private acres with sweeping views of the snow-capped Sierra Mountains. Perfectly positioned within the El Dorado Hills city limits yet surrounded by tranquility, the property offers an ideal balance of elegance, space, and privacy. Inside, the floor plan welcomes you with spacious living and family rooms, an inviting dining area, and a downstairs bedroom with full bath for convenience. The light-filled kitchen features a gas cooktop, custom cabinetry, walk-in pantry, and dining bar with pendant lighting. The expansive primary suite is a retreat with a cozy fireplace and spa-inspired ensuite showcasing dual sinks, a walk-in shower, and oversized soaking tub. Three additional bedrooms and a large flex room with a wood stove provide comfort and versatility. Recent updates include fresh interior and exterior paint, new carpet, and a brand-new water softener system, ensuring the home is move-in ready. Step outside to enjoy California living with a sparkling pool, charming gazebo, and multiple lounging areas for entertaining or unwinding. Minutes from shopping, dining, and HWY 50, this home offers the perfect mix of seclusion, convenience, and refined living.
Zillow last checked: 8 hours ago
Listing updated: January 14, 2026 at 01:11pm
Listed by:
Jamie Millsaps DRE #02172988 916-350-1074,
eXp Realty of California, Inc.,
Valerie Turner DRE #01933328 916-698-8076,
eXp Realty of California, Inc.
Bought with:
Non-MLS Office
Source: MetroList Services of CA,MLS#: 225115159Originating MLS: MetroList Services, Inc.
Facts & features
Interior
Bedrooms & bathrooms
- Bedrooms: 5
- Bathrooms: 3
- Full bathrooms: 3
Primary bathroom
- Features: Closet, Double Vanity, Granite Counters, Jetted Tub, Walk-In Closet(s)
Dining room
- Features: Formal Room, Space in Kitchen, Dining/Living Combo, Formal Area
Kitchen
- Features: Granite Counters, Kitchen Island
Heating
- Propane, Central
Cooling
- Central Air
Appliances
- Included: Built-In Electric Oven, Gas Cooktop, Dishwasher, Disposal, Microwave
- Laundry: Laundry Closet, Inside
Features
- Flooring: Carpet, Wood
- Number of fireplaces: 1
- Fireplace features: Decorative
Interior area
- Total interior livable area: 4,062 sqft
Property
Parking
- Total spaces: 3
- Parking features: Boat, Garage Door Opener, Garage Faces Front, Driveway
- Garage spaces: 3
- Has uncovered spaces: Yes
Features
- Stories: 2
- Has private pool: Yes
- Pool features: Above Ground, Vinyl
- Has spa: Yes
- Spa features: Bath
- Fencing: Fenced
Lot
- Size: 10.02 Acres
- Features: Manual Sprinkler F&R, Auto Sprinkler F&R
Details
- Additional structures: RV/Boat Storage
- Parcel number: 119110018000
- Zoning description: RE-0
- Special conditions: Standard
Construction
Type & style
- Home type: SingleFamily
- Architectural style: Traditional
- Property subtype: Single Family Residence
Materials
- Lap Siding
- Foundation: Raised, Slab
- Roof: Composition
Condition
- Year built: 1980
Utilities & green energy
- Sewer: Septic System, Septic Connected
- Water: Well
- Utilities for property: Sewer In & Connected, Propane Tank Leased
Community & neighborhood
Location
- Region: El Dorado Hills
Other
Other facts
- Price range: $1.1M - $1.1M
Price history
| Date | Event | Price |
|---|---|---|
| 1/14/2026 | Sold | $1,050,000-4.1%$258/sqft |
Source: MetroList Services of CA #225115159 Report a problem | ||
| 12/11/2025 | Pending sale | $1,095,000$270/sqft |
Source: MetroList Services of CA #225115159 Report a problem | ||
| 9/4/2025 | Listed for sale | $1,095,000-3.9%$270/sqft |
Source: MetroList Services of CA #225115159 Report a problem | ||
| 9/3/2025 | Listing removed | $1,140,000$281/sqft |
Source: MetroList Services of CA #225046713 Report a problem | ||
| 8/14/2025 | Pending sale | $1,140,000$281/sqft |
Source: MetroList Services of CA #225046713 Report a problem | ||
Public tax history
| Year | Property taxes | Tax assessment |
|---|---|---|
| 2025 | $5,660 +2.1% | $521,715 +2% |
| 2024 | $5,545 +3.4% | $511,486 +2% |
| 2023 | $5,364 +1.5% | $501,458 +2% |
Find assessor info on the county website
Neighborhood: 95762
Nearby schools
GreatSchools rating
- 7/10Oak Meadow Elementary SchoolGrades: K-5Distance: 2.2 mi
- 8/10Rolling Hills Middle SchoolGrades: 6-8Distance: 3.3 mi
- 10/10Oak Ridge High SchoolGrades: 8-12Distance: 3.4 mi
Get a cash offer in 3 minutes
Find out how much your home could sell for in as little as 3 minutes with a no-obligation cash offer.
Estimated market value
$1,050,000
