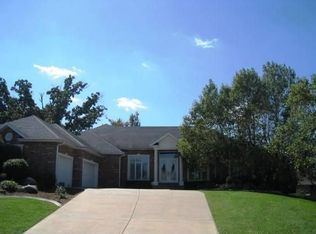Closed
Price Unknown
4281 E Berkeley Street, Springfield, MO 65809
4beds
4,924sqft
Single Family Residence
Built in 2007
0.31 Acres Lot
$681,000 Zestimate®
$--/sqft
$3,495 Estimated rent
Home value
$681,000
$647,000 - $715,000
$3,495/mo
Zestimate® history
Loading...
Owner options
Explore your selling options
What's special
Emerald park beauty!!This stunning, walkout basement home offers so much wonderful living space! Great curb appeal. As you step inside you will notice the tall ceilings and expansive rooms. Large windows in the living room allow for so much natural light. Spacious formal dining room. The huge kitchen is complete with an additional living area, informal dining area, walk-in pantry, tons of cabinetry, island, and two ovens! There is a powder bath just off of the kitchen as well as the laundry room. The primary bedroom is oversized. The primary bath has dual vanities, soaking tub, walk-in shower as well as a walk-in closet. There is another room on the main level that is currently being used as an office. Downstairs is a big family/rec. room complete with wet bar and fireplace, three additional bedrooms, two bathrooms, workout room, storage and a john Deere room. Relax on a beautiful evening on the covered deck overlooking the nicely landscaped backyard that is privacy fenced. Inground sprinklers. This home is pristine and a must see. Emerald Park community has a pool, tennis, and children's play area.
Zillow last checked: 8 hours ago
Listing updated: August 28, 2024 at 06:30pm
Listed by:
Team Serrano 417-889-7000,
Assist 2 Sell
Bought with:
Patrick J Murney, 1999093539
Murney Associates - Primrose
Source: SOMOMLS,MLS#: 60250013
Facts & features
Interior
Bedrooms & bathrooms
- Bedrooms: 4
- Bathrooms: 3
- Full bathrooms: 3
Heating
- Central, Forced Air, Zoned, Natural Gas
Cooling
- Ceiling Fan(s), Central Air, Zoned
Appliances
- Included: Dishwasher, Disposal, Exhaust Fan, Free-Standing Electric Oven, Gas Water Heater, Microwave, Built-In Electric Oven
- Laundry: Main Level, W/D Hookup
Features
- Central Vacuum, Granite Counters, High Ceilings, Soaking Tub, Walk-In Closet(s), Walk-in Shower, Wet Bar
- Flooring: Carpet, Hardwood, Tile
- Windows: Blinds, Double Pane Windows, Shutters
- Basement: Finished,Walk-Out Access,Full
- Has fireplace: Yes
- Fireplace features: Blower Fan, Gas, Kitchen, Living Room
Interior area
- Total structure area: 4,998
- Total interior livable area: 4,924 sqft
- Finished area above ground: 2,472
- Finished area below ground: 2,452
Property
Parking
- Total spaces: 3
- Parking features: Garage Faces Front
- Attached garage spaces: 3
Features
- Levels: One
- Stories: 1
- Patio & porch: Covered, Deck, Patio
- Exterior features: Rain Gutters
- Fencing: Privacy,Wood
Lot
- Size: 0.31 Acres
- Dimensions: 90 x 150
- Features: Landscaped, Sprinklers In Front, Sprinklers In Rear
Details
- Parcel number: 881235300172
Construction
Type & style
- Home type: SingleFamily
- Architectural style: Traditional
- Property subtype: Single Family Residence
Materials
- Brick
Condition
- Year built: 2007
Utilities & green energy
- Sewer: Public Sewer
- Water: Public
Community & neighborhood
Location
- Region: Springfield
- Subdivision: Emerald Park
HOA & financial
HOA
- HOA fee: $500 annually
- Services included: Play Area, Common Area Maintenance, Pool, Tennis Court(s), Trash
Other
Other facts
- Listing terms: Cash,Conventional,FHA,VA Loan
- Road surface type: Asphalt
Price history
| Date | Event | Price |
|---|---|---|
| 10/2/2023 | Sold | -- |
Source: | ||
| 8/26/2023 | Pending sale | $650,000$132/sqft |
Source: | ||
| 8/19/2023 | Listed for sale | $650,000+30%$132/sqft |
Source: | ||
| 4/29/2020 | Listing removed | $499,900$102/sqft |
Source: Jim Hutcheson, REALTORS #60159734 Report a problem | ||
| 3/24/2020 | Pending sale | $499,900$102/sqft |
Source: Jim Hutcheson, REALTORS #60159734 Report a problem | ||
Public tax history
| Year | Property taxes | Tax assessment |
|---|---|---|
| 2025 | $5,898 +8% | $113,790 +16% |
| 2024 | $5,459 +5.3% | $98,060 |
| 2023 | $5,185 +7.9% | $98,060 +10.8% |
Find assessor info on the county website
Neighborhood: 65809
Nearby schools
GreatSchools rating
- 7/10Wilder Elementary SchoolGrades: K-5Distance: 1.4 mi
- 6/10Pershing Middle SchoolGrades: 6-8Distance: 2.1 mi
- 8/10Glendale High SchoolGrades: 9-12Distance: 1.3 mi
Schools provided by the listing agent
- Elementary: SGF-Wilder
- Middle: SGF-Pershing
- High: SGF-Glendale
Source: SOMOMLS. This data may not be complete. We recommend contacting the local school district to confirm school assignments for this home.

