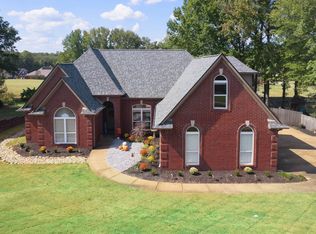This home was originally a Southern Living Designer Home Plan, with an atrium ceiling above the Great Room. It was renovated and repainted throughout in 2012. The newly renovated Kitchen has custom cabinets, with mostly new stainless steel appliances, granite countertops, and updated tile floors in the Kitchen, Dining Nook, Pantry, and Laundry areas. The Great Room has a fireplace and built-in cabinetry for books and a large screen TV. There are two Master-sized BR suites, the Master down and the Guest Suite upstairs. Two other large BRs share a Jack & Jill Bath upstairs. There is a very large playroom/gathering area upstairs that could double as a media room. Downstairs there is a large formal Dining Room and a bedroom-sized "withdrawing" room with glass french doors and a fireplace to provide a quiet place to get away or to be used as an office. This home has walk-in and pulldown ladder access to floored attic areas. There is a three car garage, partitioned so that one may be used as a shop. This home is on a large corner lot, with perennial plantings and lots of trees in the backyard, that shade a large raised deck for entertaining. The fenced yard backs up to a large open area for privacy. The community is quiet, with low traffic and great public schools
This property is off market, which means it's not currently listed for sale or rent on Zillow. This may be different from what's available on other websites or public sources.

