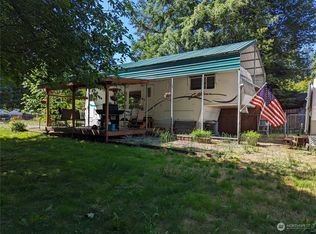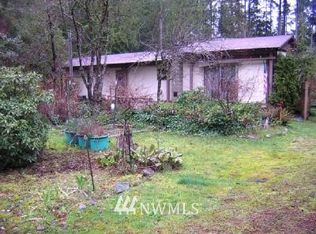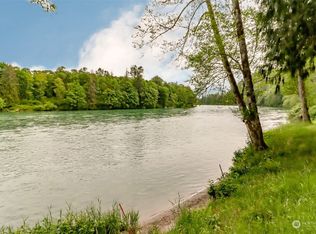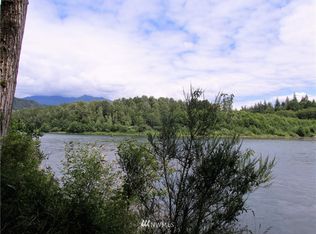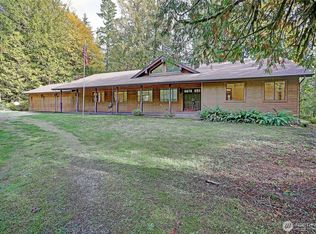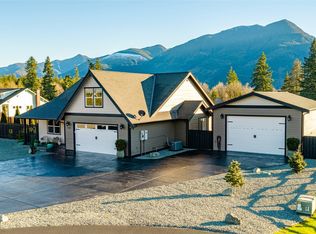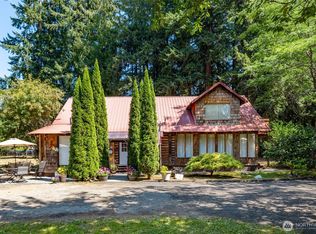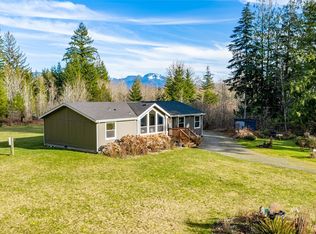Peaceful high bank Skagit River home with mountain views sitting on 3.4 acres! This well maintained 3 bedroom, 2 bath home offers 1,772 sq ft of living space with a versatile bonus room and attached 2 car garage. Well-designed layout with inviting living spaces and a spacious primary suite includes a walk in closet and private bath. Heat pump and A/C provide year-round comfort. An impressive three bay detached shop with room for RV parking and lots of storage. Enjoy the natural surroundings and Northwest charm with cedar siding and accents of the PNW. River walking path provided for convenient river access. This property is not impacted by flooding, no flood insurance is required. Come check this one out!
Active
Listed by: John L. Scott Skagit
$975,000
42809 Rivers Edge Court, Concrete, WA 98237
3beds
1,772sqft
Est.:
Single Family Residence
Built in 2003
3.41 Acres Lot
$964,900 Zestimate®
$550/sqft
$-- HOA
What's special
Mountain viewsVersatile bonus roomSpacious primary suiteWalk in closetPrivate bathWell-designed layoutInviting living spaces
- 45 days |
- 1,045 |
- 45 |
Zillow last checked: 8 hours ago
Listing updated: February 26, 2026 at 10:12am
Listed by:
Veronica Guffie,
John L. Scott Skagit
Source: NWMLS,MLS#: 2459937
Tour with a local agent
Facts & features
Interior
Bedrooms & bathrooms
- Bedrooms: 3
- Bathrooms: 2
- Full bathrooms: 2
- Main level bathrooms: 2
- Main level bedrooms: 3
Primary bedroom
- Level: Main
Bedroom
- Level: Main
Bedroom
- Level: Main
Bathroom full
- Level: Main
Bathroom full
- Level: Main
Bonus room
- Level: Second
Dining room
- Level: Main
Entry hall
- Level: Main
Kitchen with eating space
- Level: Main
Living room
- Level: Main
Utility room
- Level: Main
Heating
- Fireplace, Forced Air, Heat Pump, Electric, Propane
Cooling
- Heat Pump
Appliances
- Included: Dishwasher(s), Disposal, Dryer(s), Microwave(s), Refrigerator(s), Stove(s)/Range(s), Washer(s), Garbage Disposal, Water Heater: Propane, Water Heater Location: Garage
Features
- Bath Off Primary, Ceiling Fan(s), Dining Room
- Flooring: Hardwood, Stone, Carpet
- Basement: None
- Number of fireplaces: 1
- Fireplace features: Pellet Stove, Main Level: 1, Fireplace
Interior area
- Total structure area: 1,772
- Total interior livable area: 1,772 sqft
Property
Parking
- Total spaces: 5
- Parking features: Driveway, Attached Garage, Detached Garage, RV Parking
- Has attached garage: Yes
- Covered spaces: 5
Features
- Levels: One and One Half
- Stories: 1
- Entry location: Main
- Patio & porch: Bath Off Primary, Ceiling Fan(s), Dining Room, Fireplace, Vaulted Ceilings, Walk-In Closet(s), Water Heater, Wired for Generator
- Has view: Yes
- View description: River
- Has water view: Yes
- Water view: River
- Waterfront features: High Bank
Lot
- Size: 3.41 Acres
- Features: Dead End Street, Secluded, Fenced-Fully, High Speed Internet, Outbuildings, Patio, Propane, RV Parking, Shop
- Topography: Level
Details
- Parcel number: P118598
- Special conditions: Standard
- Other equipment: Leased Equipment: Propane Tank, Wired for Generator
Construction
Type & style
- Home type: SingleFamily
- Property subtype: Single Family Residence
Materials
- Wood Siding
- Foundation: Concrete Ribbon
- Roof: Composition
Condition
- Year built: 2003
Utilities & green energy
- Electric: Company: PSE
- Sewer: Septic Tank, Company: Septic
- Water: Individual Well, Company: Individual Well
- Utilities for property: Directv, At&t
Community & HOA
Community
- Subdivision: Concrete
Location
- Region: Concrete
Financial & listing details
- Price per square foot: $550/sqft
- Tax assessed value: $838,900
- Annual tax amount: $8,344
- Date on market: 1/19/2026
- Cumulative days on market: 40 days
- Listing terms: Conventional,FHA,VA Loan
- Inclusions: Dishwasher(s), Dryer(s), Garbage Disposal, Leased Equipment, Microwave(s), Refrigerator(s), Stove(s)/Range(s), Washer(s)
Estimated market value
$964,900
$917,000 - $1.01M
$2,395/mo
Price history
Price history
| Date | Event | Price |
|---|---|---|
| 2/25/2026 | Listed for sale | $975,000$550/sqft |
Source: | ||
| 2/19/2026 | Pending sale | $975,000$550/sqft |
Source: | ||
| 1/13/2026 | Listed for sale | $975,000$550/sqft |
Source: | ||
| 11/14/2025 | Listing removed | $975,000$550/sqft |
Source: John L Scott Real Estate #2371936 Report a problem | ||
| 5/13/2025 | Listed for sale | $975,000+130.8%$550/sqft |
Source: John L Scott Real Estate #2371936 Report a problem | ||
| 12/11/2013 | Sold | $422,500-3.8%$238/sqft |
Source: | ||
| 3/2/2013 | Listed for sale | $439,000-4.5%$248/sqft |
Source: Keller Williams - Bellingham #453228 Report a problem | ||
| 1/27/2013 | Listing removed | $459,673$259/sqft |
Source: A.R.E. Realty #356185 Report a problem | ||
| 5/19/2012 | Price change | $459,673+2.5%$259/sqft |
Source: A.R.E. Realty #356185 Report a problem | ||
| 5/17/2012 | Listed for sale | $448,673+11.9%$253/sqft |
Source: A.R.E. Realty #356185 Report a problem | ||
| 7/13/2006 | Sold | $401,000$226/sqft |
Source: | ||
Public tax history
Public tax history
| Year | Property taxes | Tax assessment |
|---|---|---|
| 2024 | $8,344 +35.6% | $838,900 +9% |
| 2023 | $6,152 -1.6% | $769,900 |
| 2022 | $6,254 | $769,900 +26.9% |
| 2021 | -- | $606,900 +17.6% |
| 2020 | $5,773 +26.3% | $516,000 -13.6% |
| 2019 | $4,572 +2.5% | $597,000 +19.9% |
| 2018 | $4,459 +11% | $498,100 +21.9% |
| 2017 | $4,016 -10.9% | $408,600 +9.9% |
| 2016 | $4,505 +12.7% | $371,900 -11.7% |
| 2015 | $3,996 -10.3% | $421,400 +13.2% |
| 2013 | $4,453 | $372,100 -1.9% |
| 2012 | $4,453 +18.4% | $379,200 -2.7% |
| 2011 | $3,760 | $389,800 +2.7% |
| 2010 | $3,760 +19% | $379,600 +0% |
| 2009 | $3,161 +14.1% | $379,500 +24.1% |
| 2008 | $2,770 | $305,900 |
| 2007 | $2,770 +6.8% | $305,900 +31.9% |
| 2003 | $2,592 +265.3% | $232,000 +274.2% |
| 2002 | $710 | $62,000 |
| 2001 | -- | $62,000 |
Find assessor info on the county website
BuyAbility℠ payment
Est. payment
$5,176/mo
Principal & interest
$4558
Property taxes
$618
Climate risks
Neighborhood: 98237
Nearby schools
GreatSchools rating
- 4/10Concrete Elementary SchoolGrades: K-6Distance: 2.4 mi
- 2/10Concrete High SchoolGrades: 7-12Distance: 2.6 mi
