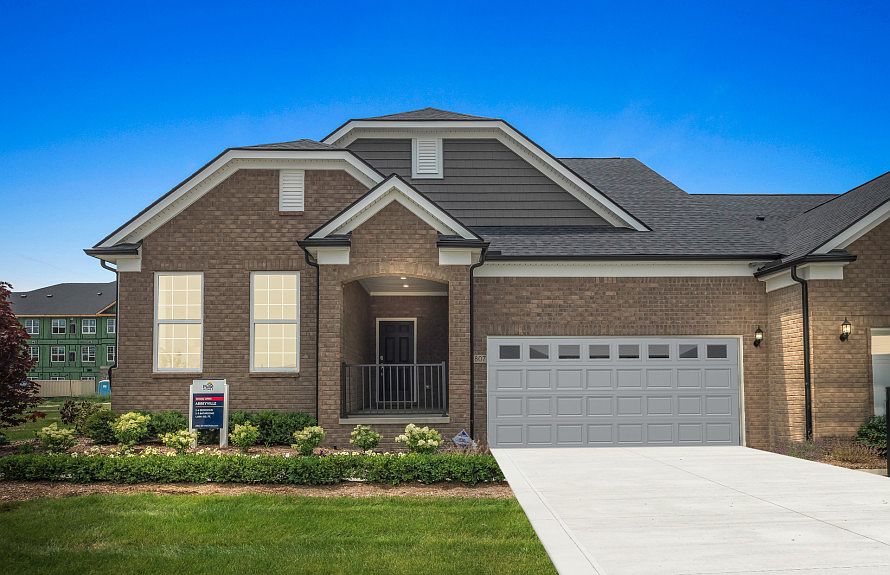To be built with estimated move in October-December. Still time to make design selections. Welcome home to this stunning slab home condo, where style and comfort come together in an open, airy layout. The gathering room is a true showpiece, featuring a vaulted ceiling that highlights a cozy fireplace—perfect for relaxing evenings. Luxury vinyl plank floors flow seamlessly throughout, adding both beauty and durability. The kitchen is a chef’s dream, boasting rich maple wood cabinets, a large designer island, and plenty of space for entertaining. The sunroom, wrapped in beautiful windows, bathes the home in natural light, creating the perfect spot for morning coffee or unwinding with a book. Retreat to the spacious owner's suite, where an oversized walk-in closet provides exceptional storage. Both bathrooms are elegantly finished with tile, offering a touch of sophistication. With thoughtful design and high-end finishes throughout, this low-maintenance home is must-see. Maple Ridge features an exceptional value and supreme location, conveniently located by major thoroughfare and shopping. Schedule your private tour today!
New construction
$399,990
42808 Arbor Dr, Clinton Township, MI 48038
2beds
1,812sqft
Condominium
Built in 2025
-- sqft lot
$400,000 Zestimate®
$221/sqft
$190/mo HOA
What's special
Cozy fireplaceLarge designer islandVaulted ceilingOversized walk-in closetBeautiful windowsNatural lightLuxury vinyl plank floors
- 90 days
- on Zillow |
- 122 |
- 4 |
Zillow last checked: 7 hours ago
Listing updated: June 19, 2025 at 07:27am
Listed by:
Heather S Shaffer 248-254-7900,
PH Relocation Services LLC 248-254-7900
Source: Realcomp II,MLS#: 20250021571
Travel times
Schedule tour
Select your preferred tour type — either in-person or real-time video tour — then discuss available options with the builder representative you're connected with.
Select a date
Facts & features
Interior
Bedrooms & bathrooms
- Bedrooms: 2
- Bathrooms: 2
- Full bathrooms: 2
Primary bedroom
- Level: Entry
- Dimensions: 15 x 12
Bedroom
- Level: Entry
- Dimensions: 11 x 12
Primary bathroom
- Level: Entry
Other
- Level: Entry
Other
- Level: Entry
- Dimensions: 7 x 15
Flex room
- Level: Entry
- Dimensions: 10 x 12
Great room
- Level: Entry
- Dimensions: 20 x 15
Kitchen
- Level: Entry
- Dimensions: 14 X 12
Laundry
- Level: Entry
Heating
- ENERGYSTAR Qualified Furnace Equipment, Forced Air, Natural Gas
Cooling
- Central Air, ENERGYSTAR Qualified AC Equipment
Appliances
- Included: Disposal, Energy Star Qualified Dishwasher, Free Standing Electric Range, Microwave, Stainless Steel Appliances, Vented Exhaust Fan
- Laundry: Laundry Room
Features
- Programmable Thermostat
- Windows: Energy Star Qualified Windows
- Has basement: No
- Has fireplace: No
Interior area
- Total interior livable area: 1,812 sqft
- Finished area above ground: 1,812
Video & virtual tour
Property
Parking
- Total spaces: 2
- Parking features: Two Car Garage, Attached, Driveway
- Attached garage spaces: 2
Features
- Levels: One
- Stories: 1
- Entry location: GroundLevelwSteps
- Exterior features: Grounds Maintenance, Private Entrance
- Waterfront features: Pond
Lot
- Features: Dead End Street, Sprinklers
Details
- Parcel number: 1107205002
- Special conditions: Short Sale No,Standard
Construction
Type & style
- Home type: Condo
- Architectural style: End Unit,Ranch
- Property subtype: Condominium
Materials
- Brick, Vinyl Siding
- Foundation: Poured, Slab
- Roof: Asphalt
Condition
- Modelfor Sale,New Construction
- New construction: Yes
- Year built: 2025
Details
- Builder name: Pulte Homes
- Warranty included: Yes
Utilities & green energy
- Sewer: Public Sewer
- Water: Public
- Utilities for property: Cable Available, Underground Utilities
Green energy
- Energy efficient items: Doors, Hvac, Insulation, Lighting, Thermostat, Windows
- Indoor air quality: Moisture Control, Ventilation
- Water conservation: Low Flow Fixtures
Community & HOA
Community
- Security: Carbon Monoxide Detectors, Smoke Detectors
- Subdivision: Maple Ridge
HOA
- Has HOA: Yes
- Services included: Maintenance Grounds, Snow Removal
- HOA fee: $190 monthly
- HOA phone: 248-254-7900
Location
- Region: Clinton Township
Financial & listing details
- Price per square foot: $221/sqft
- Tax assessed value: $18,375
- Annual tax amount: $1,092
- Date on market: 3/31/2025
- Listing agreement: Exclusive Right To Sell
- Listing terms: Cash,Conventional,Va Loan
About the community
Maple Ridge is centrally located in Macomb County, Michigan in Clinton Township off 19 Mile Rd, west of Garfield Rd. Maple Ridge offers new construction ranch-style homes with optional lofts and Chippewa Valley Schools. You'll love the convenient access this location provides to I-94 and I-75 via M-59 which is just one mile north.
Source: Pulte

