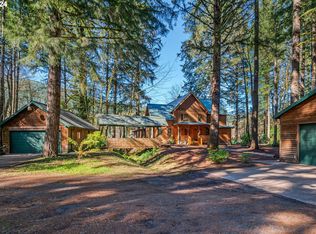Mckenzie River Home with exquisite custom updates and amenities abound on over 2 acres with river frontage. Rare opportunity to own this oasis. Don't miss this dramatic riverfront home and your opportunity to have the perfect get-away or your primary residence. This sophisticated and comfortable home includes a lodge like atmosphere with beamed, vaulted ceilings, floor to ceiling windows, 3 bedrooms, office, bonus rooms, large workshop, studio and newly-finished-basement.
This property is off market, which means it's not currently listed for sale or rent on Zillow. This may be different from what's available on other websites or public sources.

