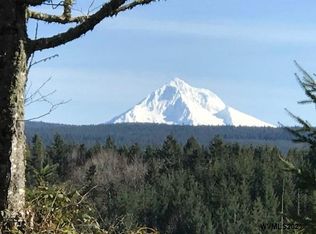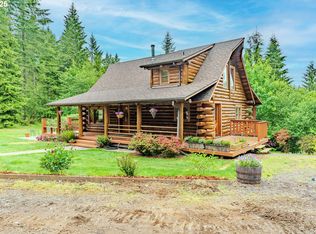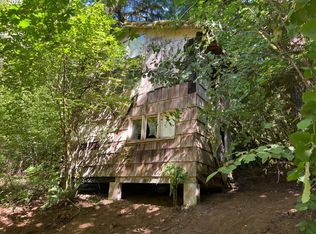Sold
$1,310,000
42800 SE Louden Rd, Corbett, OR 97019
3beds
4,074sqft
Residential, Single Family Residence
Built in 1995
39.74 Acres Lot
$1,359,100 Zestimate®
$322/sqft
$4,312 Estimated rent
Home value
$1,359,100
$1.18M - $1.56M
$4,312/mo
Zestimate® history
Loading...
Owner options
Explore your selling options
What's special
This is a one-of-a-kind opportunity near the Columbia River Gorge National Scenic Area! Completely renovated, this gorgeous 3BR 3BA farmhouse is open and inviting. Take a seat next to the wood burning stone fireplace to feel the peace and calm of the home. You'll find two bedrooms and baths on the main floor, along with a laundry room, home office and media room. The primary bedroom features built-in cabinetry and an ensuite bathroom with a freestanding tub, open shower and separate walk-in closets. The large back deck off the kitchen and dining area has afternoon shade and is the perfect spot for your outdoor entertaining. Downstairs there is an expansive family room and large bedroom, as well as a full bathroom. An additional 900+ square feet of unfinished basement space is also available for your use. A separate entry door to the basement offers privacy for possible multigenerational living. Outdoors, the huge 28x42 concrete floor shop is conveniently located a small distance from the home. The shop includes a storage loft, as well as power, water and additional living space. A sunny garden area is tilled for planting and fruit trees are ready for cultivating. With acres of mature timber to explore, you'll have your own private forestland with year-round Buck Creek running through it. In the highly rated Corbett School District, and with easy access to I-84 and PDX, this is a dream location. Extremely rare in Corbett, the home and ~40 acre property are even sheltered from the famous east wind. Come, experience, and begin to create your Forever Home.
Zillow last checked: 8 hours ago
Listing updated: July 27, 2023 at 03:48am
Listed by:
Cindy Smith 503-703-2596,
RE/MAX Equity Group
Bought with:
Lindsey Henderson
RE/MAX Equity Group
Source: RMLS (OR),MLS#: 23122707
Facts & features
Interior
Bedrooms & bathrooms
- Bedrooms: 3
- Bathrooms: 3
- Full bathrooms: 3
- Main level bathrooms: 2
Primary bedroom
- Level: Main
- Area: 216
- Dimensions: 12 x 18
Bedroom 2
- Level: Main
- Area: 132
- Dimensions: 12 x 11
Bedroom 3
- Level: Lower
- Area: 176
- Dimensions: 11 x 16
Dining room
- Level: Main
- Area: 156
- Dimensions: 12 x 13
Family room
- Level: Lower
- Area: 930
- Dimensions: 30 x 31
Kitchen
- Level: Main
- Area: 130
- Width: 13
Living room
- Level: Main
- Area: 270
- Dimensions: 15 x 18
Office
- Level: Main
- Area: 143
- Dimensions: 11 x 13
Heating
- Forced Air 95 Plus, Heat Pump
Cooling
- Heat Pump
Appliances
- Included: Dishwasher, Free-Standing Range, Free-Standing Refrigerator, Microwave, Plumbed For Ice Maker, Stainless Steel Appliance(s), Electric Water Heater
- Laundry: Laundry Room
Features
- Central Vacuum, High Ceilings, Plumbed For Central Vacuum, Quartz, Soaking Tub, Vaulted Ceiling(s), Kitchen Island, Pantry, Tile
- Flooring: Laminate, Tile
- Windows: Double Pane Windows, Vinyl Frames
- Basement: Daylight,Exterior Entry,Full
- Number of fireplaces: 1
- Fireplace features: Wood Burning
Interior area
- Total structure area: 4,074
- Total interior livable area: 4,074 sqft
Property
Parking
- Total spaces: 1
- Parking features: Driveway, Off Street, Garage Door Opener, Attached
- Attached garage spaces: 1
- Has uncovered spaces: Yes
Accessibility
- Accessibility features: Garage On Main, Main Floor Bedroom Bath, Minimal Steps, Utility Room On Main, Accessibility
Features
- Stories: 2
- Patio & porch: Deck, Porch
- Exterior features: Yard
- Has view: Yes
- View description: Territorial, Trees/Woods
Lot
- Size: 39.74 Acres
- Features: Level, Private, Sloped, Wooded, Acres 20 to 50
Details
- Additional structures: Outbuilding, Workshop, SeparateLivingQuartersApartmentAuxLivingUnit
- Parcel number: R342757
- Zoning: CFU4
Construction
Type & style
- Home type: SingleFamily
- Architectural style: Farmhouse
- Property subtype: Residential, Single Family Residence
Materials
- Cement Siding
- Foundation: Concrete Perimeter, Slab
- Roof: Composition
Condition
- Updated/Remodeled
- New construction: No
- Year built: 1995
Utilities & green energy
- Sewer: Septic Tank
- Water: Public
Community & neighborhood
Location
- Region: Corbett
Other
Other facts
- Listing terms: Cash,Conventional,FHA,VA Loan
- Road surface type: Paved
Price history
| Date | Event | Price |
|---|---|---|
| 7/27/2023 | Sold | $1,310,000-3%$322/sqft |
Source: | ||
| 7/15/2023 | Pending sale | $1,350,000$331/sqft |
Source: | ||
| 7/1/2023 | Price change | $1,350,000-10%$331/sqft |
Source: | ||
| 3/24/2023 | Listed for sale | $1,500,000+150%$368/sqft |
Source: | ||
| 1/31/2020 | Sold | $600,000$147/sqft |
Source: Public Record Report a problem | ||
Public tax history
| Year | Property taxes | Tax assessment |
|---|---|---|
| 2025 | $6,262 +2.9% | $398,840 +3% |
| 2024 | $6,084 +2.6% | $387,230 +3% |
| 2023 | $5,928 +9% | $375,950 +3% |
Find assessor info on the county website
Neighborhood: 97019
Nearby schools
GreatSchools rating
- 7/10Corbett SchoolGrades: K-12Distance: 3.9 mi
Schools provided by the listing agent
- Elementary: Corbett
- Middle: Corbett
- High: Corbett
Source: RMLS (OR). This data may not be complete. We recommend contacting the local school district to confirm school assignments for this home.
Get a cash offer in 3 minutes
Find out how much your home could sell for in as little as 3 minutes with a no-obligation cash offer.
Estimated market value$1,359,100
Get a cash offer in 3 minutes
Find out how much your home could sell for in as little as 3 minutes with a no-obligation cash offer.
Estimated market value
$1,359,100


