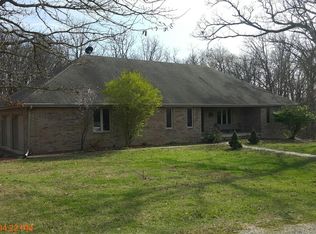Peaceful, Private & Parklike! This walk-out basement home sitting on 6 ac m/l has a wrap-around porch, back deck & a screen porch off the master. The main floor has an open living, kitchen & dining with cathedral ceiling, hardwood & tile flooring. The kitchen has lots of cabinets, a large pantry, center island with Jenn Aire stovetop. a dishwasher, refrigerator & double ovens. The master bedroom is big & the master bath has a walk-in shower, jetted tub, large closet & double sink vanity. A full guest bath & laundry room complete the main floor. Downstairs is the second living area, 2 (could be 3) bedrooms, a full bath, mechanical room & storm shelter. The oversized 3 car garage is insulated & has a full bath.
This property is off market, which means it's not currently listed for sale or rent on Zillow. This may be different from what's available on other websites or public sources.

