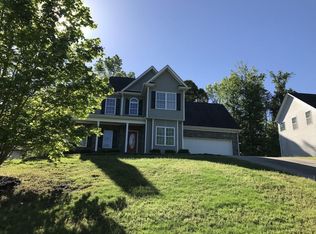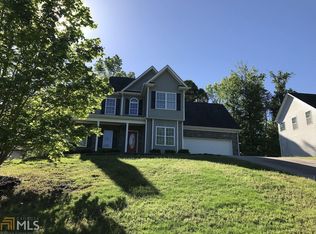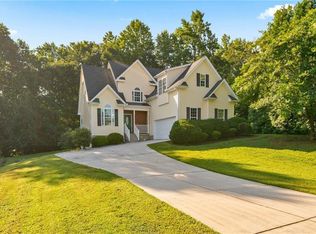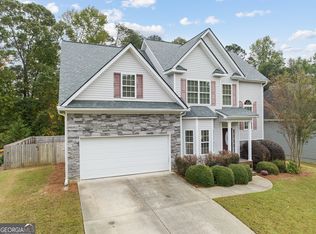Charming home with modern appeal in quiet, north Georgia neighborhood! Bright, open floor plan features fireside family room with 2-story ceiling, separate dining room, and french doors leading to deck overlooking large, private, level back yard. Master-on-main includes updated bath. Upstairs bonus room perfect for your home office, media room, home gym, or 4th bedroom! Just off Hwy 60, you're new home is minutes from Lake Lanier, Chattahoochee Golf Club, Atlanta Botanical Garden and more. 2020-06-22
This property is off market, which means it's not currently listed for sale or rent on Zillow. This may be different from what's available on other websites or public sources.



