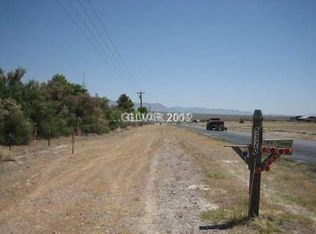Closed
$350,000
4280 Manse Rd, Pahrump, NV 89061
3beds
1,686sqft
Manufactured Home, Single Family Residence
Built in 1980
2.5 Acres Lot
$339,600 Zestimate®
$208/sqft
$1,736 Estimated rent
Home value
$339,600
$285,000 - $404,000
$1,736/mo
Zestimate® history
Loading...
Owner options
Explore your selling options
What's special
CC assistance to the Buyer! AMAZING Remodeled 3 Bed, 2 Full Bath, 1686 SQFT Single Story Home on a Massive 2.5 Acre Lot Fully Fenced with 2-Car Garage & RV Parking. Beautiful Mountain Views. Located in the Highly Desired Southside in Pahrump. Only 45 minutes from Las Vegas with the Expanded Highway! Open Floor Plan. Wet Bar with Wine Rack & Frig. Chef's Kitchen, White Quartz Counter Tops & Island with Waterfall effect, Hood Fan is remotely activated, High-End Stainless-Steel Appliances, Modern Multi Functional Sink, Cultured Tile Back splash. New high-tech waterproof laminate flooring & new carpet in bedrooms. Primary Bedroom has a big Walk-in Closet & Primary Bath has a Walk-in glass shower with Rain head, Mirror with lights & defogger, Modern Light Fixtures, Quartz Counter Tops & Stylish Glass Sinks. New Blinds & Fans throughout the home. Lot & Backyard is Fully Fenced. Attached 2-Car Garage & RV Parking. No HOA and Space for a Shop, Pool, Horses & all your toys!
Zillow last checked: 8 hours ago
Listing updated: January 06, 2026 at 12:31am
Listed by:
Brook L. Geisendorf B.0009422 702-454-3584,
USA Realty
Bought with:
Michael Panos, S.0064898
Realty ONE Group, Inc
Source: LVR,MLS#: 2633503 Originating MLS: Greater Las Vegas Association of Realtors Inc
Originating MLS: Greater Las Vegas Association of Realtors Inc
Facts & features
Interior
Bedrooms & bathrooms
- Bedrooms: 3
- Bathrooms: 2
- Full bathrooms: 2
Primary bedroom
- Description: Ceiling Fan,Ceiling Light,Walk-In Closet(s)
- Dimensions: 17x14
Bedroom 2
- Description: Ceiling Fan,Ceiling Light,Closet
- Dimensions: 11x10
Bedroom 3
- Description: Ceiling Fan,Ceiling Light,Closet
- Dimensions: 11x10
Primary bathroom
- Description: Double Sink,Make Up Table,Shower Only
Dining room
- Description: Dining Area
- Dimensions: 10x8
Kitchen
- Description: Breakfast Bar/Counter,Garden Window,Island,Quartz Countertops,Stainless Steel Appliances
Living room
- Description: Front,Wet Bar
- Dimensions: 23x20
Heating
- Central, Electric
Cooling
- Central Air, Electric
Appliances
- Included: Built-In Electric Oven, Dishwasher, ENERGY STAR Qualified Appliances, Electric Cooktop, Electric Range, Disposal, Microwave, Refrigerator, Wine Refrigerator
- Laundry: Cabinets, Electric Dryer Hookup, Laundry Room, Sink
Features
- Bedroom on Main Level, Ceiling Fan(s), Primary Downstairs, Window Treatments
- Flooring: Laminate
- Windows: Blinds, Double Pane Windows
- Has fireplace: No
Interior area
- Total structure area: 1,686
- Total interior livable area: 1,686 sqft
Property
Parking
- Total spaces: 2
- Parking features: Attached, Garage, Garage Door Opener, Guest, RV Gated, RV Access/Parking, RV Paved
- Attached garage spaces: 2
Features
- Stories: 1
- Exterior features: Private Yard
- Fencing: Chain Link,Full
- Has view: Yes
- View description: Mountain(s)
Lot
- Size: 2.50 Acres
- Features: 1 to 5 Acres, No Rear Neighbors
Details
- Parcel number: 4503131
- Zoning description: Horses Permitted,Single Family
- Horses can be raised: Yes
- Horse amenities: Riding Trail, Horses Allowed
Construction
Type & style
- Home type: MobileManufactured
- Architectural style: One Story
- Property subtype: Manufactured Home, Single Family Residence
Materials
- Roof: Composition,Pitched,Shingle
Condition
- Excellent,Resale
- Year built: 1980
Utilities & green energy
- Electric: Photovoltaics None
- Sewer: Septic Tank
- Water: Private, Well
- Utilities for property: Electricity Available, Septic Available
Green energy
- Energy efficient items: Windows
Community & neighborhood
Location
- Region: Pahrump
- Subdivision: Christensen Ros
Other
Other facts
- Listing agreement: Exclusive Right To Sell
- Listing terms: Cash,Conventional,FHA,USDA Loan,VA Loan
- Road surface type: Paved
Price history
| Date | Event | Price |
|---|---|---|
| 1/6/2025 | Sold | $350,000-2.8%$208/sqft |
Source: | ||
| 11/27/2024 | Pending sale | $359,900$213/sqft |
Source: | ||
| 11/17/2024 | Listed for sale | $359,900-4%$213/sqft |
Source: | ||
| 10/23/2024 | Listing removed | $375,000$222/sqft |
Source: | ||
| 10/22/2024 | Listed for sale | $375,000-2.6%$222/sqft |
Source: | ||
Public tax history
| Year | Property taxes | Tax assessment |
|---|---|---|
| 2025 | $803 -52.2% | $30,558 -10.9% |
| 2024 | $1,679 +122.3% | $34,313 +4.5% |
| 2023 | $756 -61.7% | $32,849 +9.2% |
Find assessor info on the county website
Neighborhood: 89061
Nearby schools
GreatSchools rating
- 4/10Hafen Elementary SchoolGrades: PK-5Distance: 2.8 mi
- 5/10Rosemary Clarke Middle SchoolGrades: 6-8Distance: 10.3 mi
- 5/10Pahrump Valley High SchoolGrades: 9-12Distance: 5 mi
Schools provided by the listing agent
- Elementary: Fong, Wing & Lilly,Floyd
- Middle: Rosemary Clarke
- High: Pahrump Valley
Source: LVR. This data may not be complete. We recommend contacting the local school district to confirm school assignments for this home.
Sell for more on Zillow
Get a free Zillow Showcase℠ listing and you could sell for .
$339,600
2% more+ $6,792
With Zillow Showcase(estimated)
$346,392