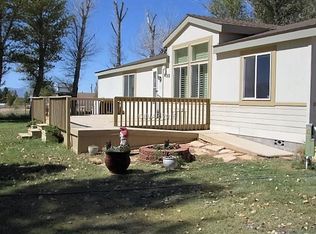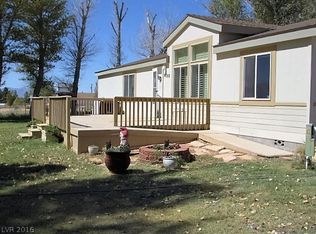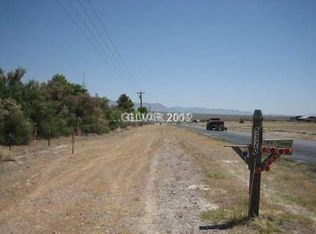Closed
$185,000
4280 E Manse Rd, Pahrump, NV 89061
3beds
1,686sqft
Manufactured Home, Single Family Residence
Built in 1980
2.5 Acres Lot
$254,000 Zestimate®
$110/sqft
$-- Estimated rent
Home value
$254,000
$218,000 - $290,000
Not available
Zestimate® history
Loading...
Owner options
Explore your selling options
What's special
HANDY MANS DELIGHT!!! LARGE 3 BEDROOM SPLIT FLOOR PLAN WITH LARGE WALKIN CLOSET IN PRIMARY BEDROOM , SPACIOUS LIUING ROOM,STUCCO MANUFACTOR HOME ON 2.5 ACRE WITH A 2 CAR GARAGE FULLY FENCE LOCATED ON SOUTH END OF TOWN EASY ACCESS TO VEGAS.PROPERTY NEEDS TLC . LOTS OF POSSIBILITIES !! PROPERTY IS CONVERTED TO REAL PROPERTY.
Zillow last checked: 8 hours ago
Listing updated: March 26, 2025 at 12:31am
Listed by:
Laura B. Aldrich S.0045937 775-727-1818,
Nevada Realty
Bought with:
Brook L. Geisendorf, B.0009422
USA Realty
Source: LVR,MLS#: 2550886 Originating MLS: Greater Las Vegas Association of Realtors Inc
Originating MLS: Greater Las Vegas Association of Realtors Inc
Facts & features
Interior
Bedrooms & bathrooms
- Bedrooms: 3
- Bathrooms: 2
- Full bathrooms: 2
Primary bedroom
- Description: Ceiling Fan,Walk-In Closet(s)
- Dimensions: 14X17
Bedroom 2
- Description: Closet
- Dimensions: 11X10
Bedroom 3
- Description: Closet
- Dimensions: 10X10
Dining room
- Description: Breakfast Nook/Eating Area
- Dimensions: 10X8
Kitchen
- Description: Breakfast Bar/Counter
- Dimensions: 8X9
Living room
- Description: Front
- Dimensions: 20X23
Heating
- Central, Electric
Cooling
- Central Air, Electric
Appliances
- Included: Built-In Electric Oven, Double Oven, Dryer, Dishwasher, Electric Range, Disposal, Refrigerator, Washer
- Laundry: Electric Dryer Hookup, Laundry Room
Features
- Bedroom on Main Level, Ceiling Fan(s), Primary Downstairs, Paneling/Wainscoting
- Flooring: Carpet, Linoleum, Vinyl
- Has fireplace: No
Interior area
- Total structure area: 1,686
- Total interior livable area: 1,686 sqft
Property
Parking
- Total spaces: 2
- Parking features: Detached, Garage, Garage Door Opener
- Garage spaces: 2
Features
- Stories: 1
- Exterior features: Private Yard
- Fencing: Barbed Wire,Chain Link,Full
- Has view: Yes
- View description: Mountain(s)
Lot
- Size: 2.50 Acres
- Features: 1 to 5 Acres
Details
- Parcel number: 04503131
- Zoning description: Horses Permitted,Single Family
- Horse amenities: None
Construction
Type & style
- Home type: MobileManufactured
- Architectural style: One Story
- Property subtype: Manufactured Home, Single Family Residence
Materials
- Roof: Composition,Shingle
Condition
- Poor Condition,Resale
- Year built: 1980
Utilities & green energy
- Electric: Photovoltaics None
- Sewer: Septic Tank
- Water: Private, Well
- Utilities for property: Electricity Available, Septic Available
Community & neighborhood
Location
- Region: Pahrump
- Subdivision: NONE
HOA & financial
HOA
- Has HOA: No
- Amenities included: None
Other
Other facts
- Listing agreement: Exclusive Right To Sell
- Listing terms: Cash
Price history
| Date | Event | Price |
|---|---|---|
| 3/26/2024 | Sold | $185,000-2.1%$110/sqft |
Source: | ||
| 1/9/2024 | Contingent | $188,888$112/sqft |
Source: | ||
| 1/6/2024 | Listed for sale | $188,888$112/sqft |
Source: | ||
Public tax history
Tax history is unavailable.
Neighborhood: 89061
Nearby schools
GreatSchools rating
- 4/10Hafen Elementary SchoolGrades: PK-5Distance: 2.8 mi
- 5/10Rosemary Clarke Middle SchoolGrades: 6-8Distance: 10.2 mi
- 5/10Pahrump Valley High SchoolGrades: 9-12Distance: 4.9 mi
Schools provided by the listing agent
- Elementary: Fong, Wing & Lilly,Floyd
- Middle: Rosemary Clarke
- High: Pahrump Valley
Source: LVR. This data may not be complete. We recommend contacting the local school district to confirm school assignments for this home.
Sell for more on Zillow
Get a free Zillow Showcase℠ listing and you could sell for .
$254,000
2% more+ $5,080
With Zillow Showcase(estimated)
$259,080

