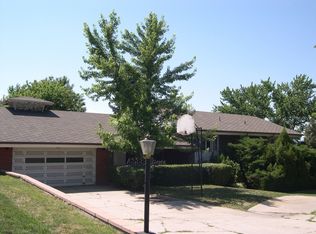Sold for $895,000
$895,000
4280 Dudley Street, Wheat Ridge, CO 80033
6beds
3,839sqft
Single Family Residence
Built in 1963
0.29 Acres Lot
$1,068,500 Zestimate®
$233/sqft
$4,619 Estimated rent
Home value
$1,068,500
$972,000 - $1.18M
$4,619/mo
Zestimate® history
Loading...
Owner options
Explore your selling options
What's special
$25,000 Price Improvement!! Welcome to this beautifully updated, large, Mid-Century ranch home on .29 acre lot, nestled in the highly desirable "forever home" Bel Aire/Hillcrest neighborhood of Wheat Ridge. Homes rarely come on the market in this neighborhood. This property offers over 3800 sqft of living space, breathtaking MOUNTAIN VIEWS and boasts a spacious layout with 6 Beds (2 are non-conforming), 4 Baths and a full finished basement w/separate entrance and kitchen that present an excellent opportunity for multi-generational living, in-law suite,rental income or a versatile space for guests. Updated with fresh paint and lighting throughout, new wide plank white oak flooring and new carpeting in the basement, this home is bright and airy with plenty of character and charm. Other features include 2 cozy wood-burning fireplaces, main floor Laundry, unique screened in patio on the upper level with vintage built-in fireplace/grill. Mountain views can be seen from the large front porch, Living Room, Kitchen, Primary Bedroom and enclosed side porch. The lower level offers another covered patio area. New kitchen sink, faucet, cooktop, microwave, dishwasher and sump pump. Newer roof and windows. Tons of storage, RV Parking, heated garage. This home is conveniently located near I-70, close to Lutheran Medical Center and St. Anthony's Hospital and is just minutes to Downtown, mountains and plenty of shopping and dining. Clear Creek, with its Greenbelt, hiking and biking trails, and Anderson Park with pool and Rec Center are all just a block away.
Zillow last checked: 8 hours ago
Listing updated: August 10, 2023 at 01:52pm
Listed by:
Kathryn Miller 303-946-1454 miller.kathi05@gmail.com,
Keller Williams Realty Downtown LLC
Bought with:
Stephen Clements, 100028541
Madison & Company Properties
Source: REcolorado,MLS#: 9210514
Facts & features
Interior
Bedrooms & bathrooms
- Bedrooms: 6
- Bathrooms: 4
- Full bathrooms: 1
- 3/4 bathrooms: 2
- 1/2 bathrooms: 1
- Main level bathrooms: 3
- Main level bedrooms: 4
Primary bedroom
- Description: 15 X 13 , Walk-In Closet
- Level: Main
Bedroom
- Description: 10.5' X 12'9"
- Level: Main
Bedroom
- Description: 10.5' X 12'9"
- Level: Main
Bedroom
- Description: 9'9" X 14.5'
- Level: Main
Bedroom
- Description: 14'8" X 11' 7", Non-Conforming (No Egress)
- Level: Basement
Bedroom
- Description: 14'8" X 20', Non-Conforming (No Egress)
- Level: Basement
Primary bathroom
- Level: Main
Bathroom
- Description: Powder Room
- Level: Main
Bathroom
- Level: Main
Bathroom
- Description: Updated
- Level: Basement
Bonus room
- Description: 14'9" X 22', Large Bonus Room With Wood Burning Fireplace
- Level: Basement
Dining room
- Description: Updated
- Level: Main
Family room
- Description: 22 X 19, Updated Family Room With Cozy Wood Burning Fireplace
- Level: Main
Kitchen
- Description: 14'5" X 11' 7"
- Level: Main
Kitchen
- Description: 14' X 14' 9", Second Kitchen In Basement
- Level: Basement
Laundry
- Description: Convenient Main Floor Laundry Room
- Level: Main
Living room
- Description: 19 X 15'4", Large, Bright And Open Living Room With Mountain Views
- Level: Main
Heating
- Baseboard, Hot Water
Cooling
- Evaporative Cooling
Appliances
- Included: Cooktop, Dishwasher, Double Oven, Microwave, Oven
Features
- Ceiling Fan(s), Eat-in Kitchen, Entrance Foyer, Open Floorplan, Pantry, Primary Suite, Smoke Free, Walk-In Closet(s)
- Flooring: Carpet, Wood
- Windows: Double Pane Windows
- Basement: Finished,Full,Sump Pump,Walk-Out Access
- Number of fireplaces: 3
- Fireplace features: Basement, Family Room, Outside, Wood Burning
Interior area
- Total structure area: 3,839
- Total interior livable area: 3,839 sqft
- Finished area above ground: 2,292
- Finished area below ground: 1,547
Property
Parking
- Total spaces: 3
- Parking features: Heated Garage, Oversized
- Attached garage spaces: 2
- Details: RV Spaces: 1
Features
- Levels: One
- Stories: 1
- Patio & porch: Covered, Front Porch, Patio
- Exterior features: Balcony, Private Yard
- Fencing: Full
- Has view: Yes
- View description: Mountain(s)
Lot
- Size: 0.29 Acres
- Features: Landscaped, Rock Outcropping, Sprinklers In Front, Sprinklers In Rear
Details
- Parcel number: 023264
- Special conditions: Standard
Construction
Type & style
- Home type: SingleFamily
- Architectural style: Mid-Century Modern,Traditional
- Property subtype: Single Family Residence
Materials
- Brick
- Roof: Composition
Condition
- Updated/Remodeled
- Year built: 1963
Utilities & green energy
- Sewer: Public Sewer
- Water: Public
Community & neighborhood
Location
- Region: Wheat Ridge
- Subdivision: Bel Aire
Other
Other facts
- Listing terms: Cash,Conventional,VA Loan
- Ownership: Estate
Price history
| Date | Event | Price |
|---|---|---|
| 8/10/2023 | Sold | $895,000$233/sqft |
Source: | ||
Public tax history
| Year | Property taxes | Tax assessment |
|---|---|---|
| 2024 | $3,891 +34.3% | $50,034 |
| 2023 | $2,896 -1.2% | $50,034 +29.1% |
| 2022 | $2,931 +3.5% | $38,768 -2.8% |
Find assessor info on the county website
Neighborhood: 80033
Nearby schools
GreatSchools rating
- 5/10Stevens Elementary SchoolGrades: PK-5Distance: 1 mi
- 5/10Everitt Middle SchoolGrades: 6-8Distance: 0.8 mi
- 7/10Wheat Ridge High SchoolGrades: 9-12Distance: 1 mi
Schools provided by the listing agent
- Elementary: Wilmore-Davis
- Middle: Everitt
- High: Wheat Ridge
- District: Jefferson County R-1
Source: REcolorado. This data may not be complete. We recommend contacting the local school district to confirm school assignments for this home.
Get a cash offer in 3 minutes
Find out how much your home could sell for in as little as 3 minutes with a no-obligation cash offer.
Estimated market value$1,068,500
Get a cash offer in 3 minutes
Find out how much your home could sell for in as little as 3 minutes with a no-obligation cash offer.
Estimated market value
$1,068,500

