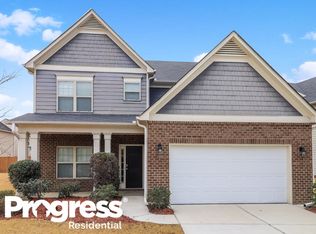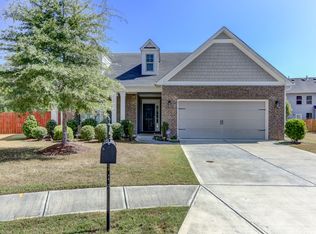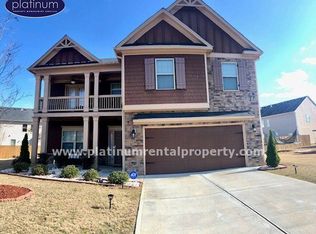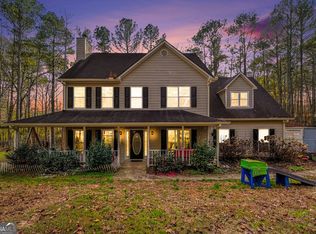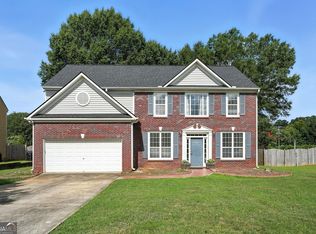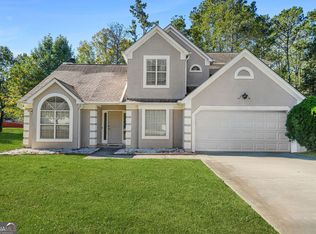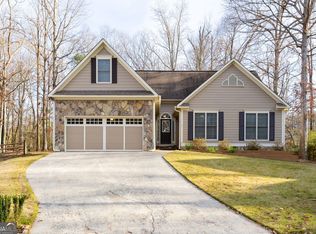Welcome home to this stunning 4-bedroom, 3-bath residence, perfectly nestled in a quiet cul-de-sac in one of Cobb County's most desirable communities. From the moment you walk in, you're welcomed by a wide foyer and gleaming hardwood floors that guide you into a spacious open-concept living area - ideal for both relaxing and entertaining. The chef's kitchen is a true centerpiece, featuring modern appliances and a functional layout that allows you to cook while still engaging with guests in the adjoining great room. When it's time to dine, enjoy the elegance of a formal dining room with space for up to eight, or keep it casual at the cozy breakfast table in the eat-in kitchen. The thoughtful floor plan offers room for everyone, whether it's hosting guests, working from home, or giving kids their own space to play and grow. Beyond the beauty of the home itself, you'll love being part of a top-rated school district - providing access to some of Georgia's best public education. Don't miss your chance to own this move-in-ready gem in a location that truly has it all - space, style, community, and convenience. Schedule your private tour today!
Active
$415,000
4280 Creek Crest Trl, Powder Springs, GA 30127
4beds
2,208sqft
Est.:
Single Family Residence
Built in 2014
6,969.6 Square Feet Lot
$413,300 Zestimate®
$188/sqft
$38/mo HOA
What's special
Modern appliancesGleaming hardwood floorsThoughtful floor planAdjoining great roomQuiet cul-de-sacWide foyer
- 69 days |
- 242 |
- 21 |
Zillow last checked: 8 hours ago
Listing updated: October 16, 2025 at 10:06pm
Listed by:
Soji Obademi 770-572-2036,
BHGRE Metro Brokers
Source: GAMLS,MLS#: 10617899
Tour with a local agent
Facts & features
Interior
Bedrooms & bathrooms
- Bedrooms: 4
- Bathrooms: 3
- Full bathrooms: 2
- 1/2 bathrooms: 1
Rooms
- Room types: Loft
Dining room
- Features: Separate Room
Kitchen
- Features: Pantry
Heating
- Central, Forced Air, Zoned
Cooling
- Ceiling Fan(s), Central Air, Zoned
Appliances
- Included: Dishwasher, Disposal, Gas Water Heater, Microwave, Refrigerator, Dryer, Washer, Trash Compactor
- Laundry: Upper Level
Features
- Double Vanity, Walk-In Closet(s)
- Flooring: Hardwood, Carpet
- Windows: Window Treatments
- Basement: None
- Number of fireplaces: 1
- Common walls with other units/homes: No Common Walls
Interior area
- Total structure area: 2,208
- Total interior livable area: 2,208 sqft
- Finished area above ground: 2,208
- Finished area below ground: 0
Property
Parking
- Total spaces: 2
- Parking features: Attached, Garage, Garage Door Opener, Kitchen Level
- Has attached garage: Yes
Features
- Levels: Two
- Stories: 2
- Patio & porch: Patio
- Fencing: Back Yard,Wood
- Has view: Yes
- View description: City
- Body of water: None
Lot
- Size: 6,969.6 Square Feet
- Features: Cul-De-Sac, Level
Details
- Parcel number: 19098300410
- Special conditions: Covenants/Restrictions
Construction
Type & style
- Home type: SingleFamily
- Architectural style: Traditional
- Property subtype: Single Family Residence
Materials
- Wood Siding, Vinyl Siding
- Foundation: Slab
- Roof: Composition
Condition
- Resale
- New construction: No
- Year built: 2014
Details
- Warranty included: Yes
Utilities & green energy
- Sewer: Public Sewer
- Water: Public
- Utilities for property: Cable Available, Electricity Available, Natural Gas Available, Phone Available, Sewer Available, Underground Utilities, Water Available
Community & HOA
Community
- Features: Sidewalks
- Security: Smoke Detector(s)
- Subdivision: Dogwood Park
HOA
- Has HOA: Yes
- Services included: Other
- HOA fee: $456 annually
Location
- Region: Powder Springs
Financial & listing details
- Price per square foot: $188/sqft
- Tax assessed value: $383,010
- Annual tax amount: $4,616
- Date on market: 10/3/2025
- Cumulative days on market: 69 days
- Listing agreement: Exclusive Right To Sell
- Listing terms: Cash,Conventional,FHA,VA Loan
- Electric utility on property: Yes
Estimated market value
$413,300
$393,000 - $434,000
$2,478/mo
Price history
Price history
| Date | Event | Price |
|---|---|---|
| 10/3/2025 | Listed for sale | $415,000+10.7%$188/sqft |
Source: | ||
| 11/20/2024 | Sold | $375,000$170/sqft |
Source: | ||
| 10/6/2024 | Pending sale | $375,000$170/sqft |
Source: | ||
| 9/27/2024 | Listed for sale | $375,000+50%$170/sqft |
Source: | ||
| 8/21/2019 | Listing removed | $250,000$113/sqft |
Source: BHGRE Metro Brokers #6557973 Report a problem | ||
Public tax history
Public tax history
| Year | Property taxes | Tax assessment |
|---|---|---|
| 2024 | $3,846 +16.4% | $153,204 |
| 2023 | $3,303 +3.7% | $153,204 +25.9% |
| 2022 | $3,186 +17.6% | $121,728 +21.7% |
Find assessor info on the county website
BuyAbility℠ payment
Est. payment
$2,394/mo
Principal & interest
$1990
Property taxes
$221
Other costs
$183
Climate risks
Neighborhood: 30127
Nearby schools
GreatSchools rating
- 6/10Powder Springs Elementary SchoolGrades: PK-5Distance: 1.7 mi
- 8/10Cooper Middle SchoolGrades: 6-8Distance: 1.1 mi
- 5/10Mceachern High SchoolGrades: 9-12Distance: 3.5 mi
Schools provided by the listing agent
- Elementary: Powder Springs
- Middle: Cooper
- High: Mceachern
Source: GAMLS. This data may not be complete. We recommend contacting the local school district to confirm school assignments for this home.
- Loading
- Loading
