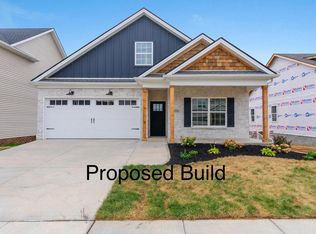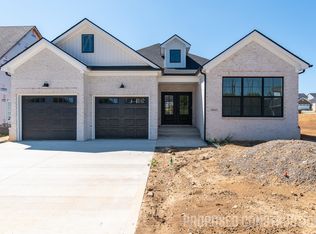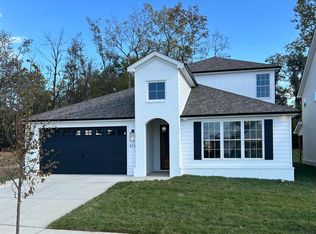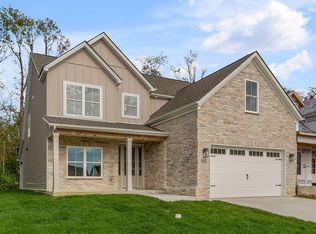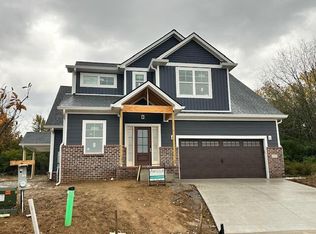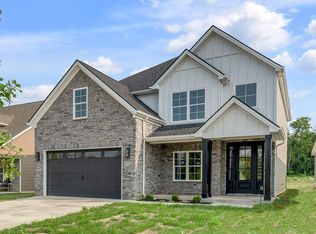Price reduction due to projected tarrifs not being imposed - Proposed Construction.Discover The Courtney Plan, a stunning proposed construction home by the renowned M & M Properties. Located on one of the best lots in the Hamburg area, this home combines elegance, comfort, and modern living. Home Features: 4 Bedrooms, 2.5 Baths
All-Brick Exterior built on a crawl space, ensuring durability and timeless appeal.
Hardwood Flooring throughout the first floor, offering warmth and sophistication.
Gourmet Kitchen with: Quartz countertops, awalk-in pantry, ample space for culinary creativity. Formal Dining Room for gatherings and entertaining. The Primary Suite with a
Tray ceiling and a large vanity and
beautifully tiled shower in the en-suite bath. Additional Bedrooms: 3 generously sized rooms. Outdoor Living: A spacious covered patio, perfect for relaxation and entertaining. Location Highlights: The home backs to trees in a park-like setting, offering privacy and tranquility.
A planned park at the Rails-to-Trails walking trail will include amenities like a pickleball court. Convenient access to shopping, restaurants, and major highways (I-75 and I-64).. Don't miss this opportuni
For sale
$704,000
4280 Buttermilk Rd, Lexington, KY 40509
4beds
2,543sqft
Est.:
Single Family Residence
Built in 2025
8,833.97 Square Feet Lot
$-- Zestimate®
$277/sqft
$150/mo HOA
What's special
Park-like settingSpacious covered patioAll-brick exteriorGourmet kitchenBacks to treesHardwood flooringQuartz countertops
- 399 days |
- 209 |
- 4 |
Zillow last checked: 8 hours ago
Listing updated: January 02, 2026 at 08:00am
Listed by:
Shelia McCoy 859-539-2763,
RE/MAX Creative Realty
Source: Imagine MLS,MLS#: 24025458
Tour with a local agent
Facts & features
Interior
Bedrooms & bathrooms
- Bedrooms: 4
- Bathrooms: 3
- Full bathrooms: 2
- 1/2 bathrooms: 1
Primary bedroom
- Level: Second
Bedroom 1
- Level: Second
Bedroom 2
- Level: Second
Bedroom 3
- Level: Second
Bathroom 1
- Description: Full Bath
- Level: Second
Bathroom 2
- Description: Full Bath
- Level: Second
Bathroom 3
- Description: Half Bath
- Level: First
Dining room
- Level: First
Dining room
- Level: First
Foyer
- Level: First
Foyer
- Level: First
Kitchen
- Level: First
Living room
- Level: First
Living room
- Level: First
Heating
- Forced Air, Heat Pump, Zoned
Cooling
- Heat Pump
Appliances
- Included: Disposal, Dishwasher, Microwave, Refrigerator, Range
- Laundry: Electric Dryer Hookup, Washer Hookup
Features
- Breakfast Bar, Entrance Foyer, Walk-In Closet(s), Ceiling Fan(s)
- Flooring: Carpet, Hardwood, Tile
- Windows: Blinds, Screens
- Has basement: No
- Has fireplace: Yes
- Fireplace features: Living Room, Ventless
Interior area
- Total structure area: 2,543
- Total interior livable area: 2,543 sqft
- Finished area above ground: 2,543
- Finished area below ground: 0
Property
Parking
- Total spaces: 3
- Parking features: Attached Garage
- Garage spaces: 3
Features
- Levels: Two
- Has view: Yes
- View description: Neighborhood
Lot
- Size: 8,833.97 Square Feet
Details
- Parcel number: 38306760
Construction
Type & style
- Home type: SingleFamily
- Property subtype: Single Family Residence
Materials
- Brick Veneer
- Foundation: Block
- Roof: Shingle
Condition
- To Be Built
- Year built: 2025
Details
- Warranty included: Yes
Utilities & green energy
- Sewer: Public Sewer
- Water: Public
Community & HOA
Community
- Subdivision: The Home Place
HOA
- Services included: Maintenance Grounds
- HOA fee: $150 monthly
Location
- Region: Lexington
Financial & listing details
- Price per square foot: $277/sqft
- Date on market: 1/2/2026
Estimated market value
Not available
Estimated sales range
Not available
$2,870/mo
Price history
Price history
| Date | Event | Price |
|---|---|---|
| 4/30/2025 | Price change | $704,000-12.5%$277/sqft |
Source: | ||
| 12/10/2024 | Listed for sale | $804,900$317/sqft |
Source: | ||
Public tax history
Public tax history
Tax history is unavailable.BuyAbility℠ payment
Est. payment
$4,203/mo
Principal & interest
$3314
Property taxes
$493
Other costs
$396
Climate risks
Neighborhood: 40509
Nearby schools
GreatSchools rating
- 8/10Garrett Morgan ElementaryGrades: K-5Distance: 0.6 mi
- 9/10Edythe Jones Hayes Middle SchoolGrades: 6-8Distance: 2.2 mi
- 8/10Frederick Douglass High SchoolGrades: 9-12Distance: 3.2 mi
Schools provided by the listing agent
- Elementary: Garrett Morgan
- Middle: Edythe J. Hayes
- High: Frederick Douglass
Source: Imagine MLS. This data may not be complete. We recommend contacting the local school district to confirm school assignments for this home.
- Loading
- Loading
