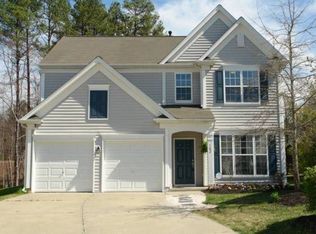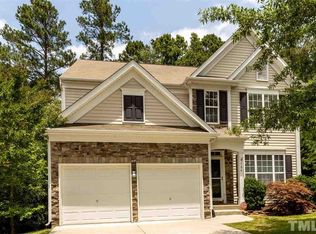Great, light filled open floor plan! This gorgeous home features a formal but open dining area with trey ceiling, kitchen with tile back splash and island, family room with gas log fireplace and two story foyer on the main level. Master bedroom with plenty of windows, cathedral ceiling, bathroom with double vanities and separate tub, shower. Huge walk in closet and 4 bedrooms in total! Great neighborhood with walking trails and lots of amenities. Minutes to RTP and walking distance to shopping.
This property is off market, which means it's not currently listed for sale or rent on Zillow. This may be different from what's available on other websites or public sources.

