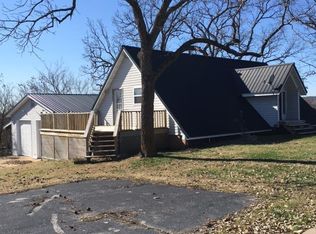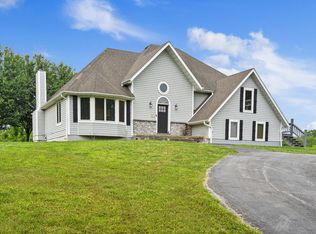Welcome home to your retreat in the Ozark Mtns! This farm has incredible views, centrally located to the rivers, lakes and top destinations in SWMO. Enjoy the views on your wrap around covered deck. Main floor offers a foyer, formal dining, home office, craft room, master retreat, laundry, split bedrooms and of course the gourmet kitchen w granite and living room overlooking the full wall of windows and view of the river valley. Basement is extrodinary with full kit, 2nd laundry, 2 baths, 2 beds + 1 nonconform and 2nd living accented by milled cedar from the property. The 4 car detatched garage/shop has oversized doors and built in storage. The shop features a 3rd living space with 2 baths, kit, laundry, living, bed and it's own porch. Pole barn and 2 ponds. HSA provided by seller! This home is a must see!
This property is off market, which means it's not currently listed for sale or rent on Zillow. This may be different from what's available on other websites or public sources.

