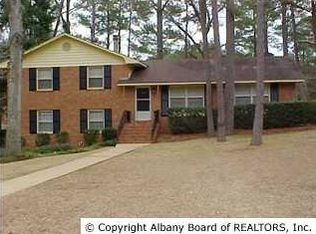Sold for $222,000 on 03/19/24
$222,000
428 Whippoorwill Rd, Albany, GA 31707
5beds
3,018sqft
Detached Single Family
Built in 1965
0.36 Acres Lot
$253,400 Zestimate®
$74/sqft
$2,157 Estimated rent
Home value
$253,400
$233,000 - $276,000
$2,157/mo
Zestimate® history
Loading...
Owner options
Explore your selling options
What's special
NW Albany and in Lake Park Elementary, Westover High School, & walking distance to ASU campus this 5 Bedroom and 3 Full Bath home is perfect for a growing family! With approximately 3018 square feet of split bedroom and den space, you would easily have two living areas perfect for a mother-in-law, caregivers, or just more privacy for yourself. The original floor plan consists of a Living Room, Dining Room, Kitchen, Full size Laundry, 1st Den, Master Bedroom & Bath, and 2 spacious bedroom with access to hall bathroom. The bonus space includes another common room that could be a Den, Playroom, Office, etc... Upstairs you will find 2 private bedrooms with access to a full bathroom. You will have to see this great arrangement to fully appreciate the possibilities. Other features include: 1)ceiling fans & recessed lights 2)masonry fireplace with gas logs 3)chair rail & crown molding 4) plantation shutters & mini blinds 5)alarm system 6)double garage 7)alley access 8)ceramic tile in bathrooms 9)low maintenance brick exterior 10)double closets in some bedrooms 10)some TLC can make this spacious house all that you have been dreaming of.. With acceptable offer seller would be willing to offer flooring or paint allowance! Call a Realtor today.
Zillow last checked: 8 hours ago
Listing updated: March 20, 2025 at 08:23pm
Listed by:
Callie Hughey Walker 229-344-5261,
HUGHEY & NEUMAN, INC.
Bought with:
Non-Member Agent
Non Member Office
Source: SWGMLS,MLS#: 160553
Facts & features
Interior
Bedrooms & bathrooms
- Bedrooms: 5
- Bathrooms: 3
- Full bathrooms: 3
Bedroom 2
- Level: First
Bedroom 3
- Level: First
Bedroom 4
- Level: Second
Bedroom 5
- Level: Second
Bathroom
- Level: First
Dining room
- Level: First
Family room
- Level: First
Kitchen
- Level: First
Living room
- Level: First
Heating
- Heat: Central Electric, Fireplace(s)
Cooling
- A/C: Central Electric, Ceiling Fan(s)
Appliances
- Included: Dishwasher, Disposal, Smooth Top, Stove/Oven Electric
- Laundry: Laundry Room
Features
- Chair Rail, Crown Molding, In-Law Floorplan, Recessed Lighting, Paneled Walls, Walls (Sheet Rock), Entrance Foyer
- Flooring: Ceramic Tile, Vinyl, Carpet
- Windows: Mini Blinds, Plantation Shutters
- Has fireplace: Yes
- Fireplace features: Gas Log
Interior area
- Total structure area: 3,018
- Total interior livable area: 3,018 sqft
Property
Parking
- Total spaces: 2
- Parking features: Double, Garage
- Garage spaces: 2
Features
- Stories: 2
- Patio & porch: Porch Covered
- Fencing: Back Yard
- Waterfront features: None
- Frontage length: Road: 85'
Lot
- Size: 0.36 Acres
- Dimensions: 85' x 187'
- Features: Curb & Gutter
Details
- Parcel number: 00305/00013/024
Construction
Type & style
- Home type: SingleFamily
- Architectural style: Traditional
- Property subtype: Detached Single Family
Materials
- Brick, Wood Siding, Wood Trim
- Foundation: Crawl Space
- Roof: Shingle
Condition
- Year built: 1965
Utilities & green energy
- Electric: Albany Utilities
- Sewer: Albany Utilities
- Water: Albany Utilities
- Utilities for property: Electricity Connected, Sewer Connected, Water Connected
Community & neighborhood
Security
- Security features: Alarm Security System
Location
- Region: Albany
- Subdivision: Audubon
Other
Other facts
- Listing terms: Cash,FHA,VA Loan,Conventional
- Ownership: Other
- Road surface type: Paved
Price history
| Date | Event | Price |
|---|---|---|
| 3/19/2024 | Sold | $222,000+1%$74/sqft |
Source: SWGMLS #160553 Report a problem | ||
| 2/12/2024 | Pending sale | $219,900$73/sqft |
Source: SWGMLS #160553 Report a problem | ||
| 1/19/2024 | Price change | $219,900-4.3%$73/sqft |
Source: SWGMLS #160553 Report a problem | ||
| 12/12/2023 | Price change | $229,900-4.2%$76/sqft |
Source: SWGMLS #160553 Report a problem | ||
| 11/27/2023 | Price change | $239,900-4%$79/sqft |
Source: SWGMLS #160553 Report a problem | ||
Public tax history
| Year | Property taxes | Tax assessment |
|---|---|---|
| 2024 | $2,260 +65.5% | $53,640 |
| 2023 | $1,366 -33.1% | $53,640 |
| 2022 | $2,043 -0.2% | $53,640 |
Find assessor info on the county website
Neighborhood: 31707
Nearby schools
GreatSchools rating
- 6/10Lake Park Elementary SchoolGrades: PK-5Distance: 0.4 mi
- 5/10Merry Acres Middle SchoolGrades: 6-8Distance: 1.3 mi
- 5/10Westover High SchoolGrades: 9-12Distance: 0.5 mi

Get pre-qualified for a loan
At Zillow Home Loans, we can pre-qualify you in as little as 5 minutes with no impact to your credit score.An equal housing lender. NMLS #10287.
Sell for more on Zillow
Get a free Zillow Showcase℠ listing and you could sell for .
$253,400
2% more+ $5,068
With Zillow Showcase(estimated)
$258,468