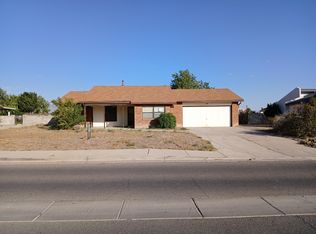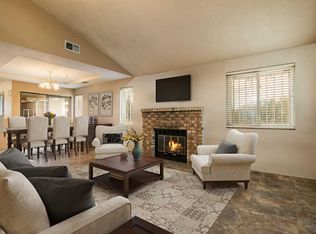Sold on 10/23/24
Price Unknown
428 Western Hills Dr SE, Rio Rancho, NM 87124
3beds
1,476sqft
Single Family Residence
Built in 1985
0.28 Acres Lot
$317,700 Zestimate®
$--/sqft
$1,925 Estimated rent
Home value
$317,700
$286,000 - $353,000
$1,925/mo
Zestimate® history
Loading...
Owner options
Explore your selling options
What's special
Updated 3 bedroom, 1.75 bath Loma Linda model on large .25 acre lot. Recent roof (2024,) Tankless hot water heater (2024.) Spacious floor plan!! Great room with cozy woodburning fireplace. Laminate floors in great room, hallway, and bedrooms. Spacious kitchen with dining area, pantry, custom cabinets and solid surface counter tops. All appliances included. Primary suite is separate from other bedrooms. All this plus refrigerated air conditioning! Enjoy your large back yard and mountain views from the covered patio. Easy care landscape. Convenient location near schools, parks, shopping and restaurants.
Zillow last checked: 8 hours ago
Listing updated: October 24, 2024 at 08:49am
Listed by:
Maria C Martinez 505-379-5698,
Coldwell Banker Legacy
Bought with:
Erin Lloyd, 52472
Realty One of New Mexico
Source: SWMLS,MLS#: 1070576
Facts & features
Interior
Bedrooms & bathrooms
- Bedrooms: 3
- Bathrooms: 2
- Full bathrooms: 1
- 3/4 bathrooms: 1
Primary bedroom
- Level: Main
- Area: 180
- Dimensions: 15 x 12
Bedroom 2
- Level: Main
- Area: 144
- Dimensions: 12 x 12
Bedroom 3
- Level: Main
- Area: 144
- Dimensions: 12 x 12
Kitchen
- Level: Main
- Area: 282.88
- Dimensions: 13.6 x 20.8
Living room
- Level: Main
- Area: 272
- Dimensions: 16 x 17
Heating
- Central, Forced Air, Natural Gas
Cooling
- Refrigerated
Appliances
- Included: Built-In Electric Range, Dryer, Dishwasher, Disposal, Microwave, Refrigerator, Washer
- Laundry: Gas Dryer Hookup, Washer Hookup, Dryer Hookup, ElectricDryer Hookup
Features
- Ceiling Fan(s), Entrance Foyer, High Ceilings, Country Kitchen, Main Level Primary, Pantry, Shower Only, Separate Shower
- Flooring: Laminate, Tile
- Windows: Double Pane Windows, Insulated Windows
- Has basement: No
- Number of fireplaces: 1
- Fireplace features: Wood Burning
Interior area
- Total structure area: 1,476
- Total interior livable area: 1,476 sqft
Property
Parking
- Total spaces: 2
- Parking features: Attached, Garage, Garage Door Opener, Workshop in Garage
- Attached garage spaces: 2
Accessibility
- Accessibility features: None
Features
- Levels: One
- Stories: 1
- Patio & porch: Patio
- Exterior features: Patio, Private Yard
- Fencing: Wall
- Has view: Yes
Lot
- Size: 0.28 Acres
- Features: Garden, Landscaped, Planned Unit Development, Sprinklers Partial, Views
Details
- Additional structures: Shed(s)
- Parcel number: R139159
- Zoning description: R-1
Construction
Type & style
- Home type: SingleFamily
- Property subtype: Single Family Residence
Materials
- Brick Veneer, Frame, Stucco
- Roof: Pitched,Shingle
Condition
- Resale
- New construction: No
- Year built: 1985
Details
- Builder name: Amrep
Utilities & green energy
- Sewer: Public Sewer
- Water: Public
- Utilities for property: Electricity Connected, Natural Gas Connected, Sewer Connected, Water Connected
Green energy
- Energy generation: None
Community & neighborhood
Security
- Security features: Smoke Detector(s)
Location
- Region: Rio Rancho
Other
Other facts
- Listing terms: Cash,Conventional,FHA,VA Loan
- Road surface type: Paved
Price history
| Date | Event | Price |
|---|---|---|
| 10/23/2024 | Sold | -- |
Source: | ||
| 9/16/2024 | Pending sale | $330,000$224/sqft |
Source: | ||
| 9/13/2024 | Listed for sale | $330,000+18.3%$224/sqft |
Source: | ||
| 2/24/2023 | Sold | -- |
Source: | ||
| 2/1/2023 | Pending sale | $279,000$189/sqft |
Source: | ||
Public tax history
| Year | Property taxes | Tax assessment |
|---|---|---|
| 2025 | $3,581 +3.6% | $102,632 +4.8% |
| 2024 | $3,458 +131.9% | $97,962 +126.6% |
| 2023 | $1,491 +13.4% | $43,236 +3% |
Find assessor info on the county website
Neighborhood: 87124
Nearby schools
GreatSchools rating
- 4/10Martin King Jr Elementary SchoolGrades: K-5Distance: 1.1 mi
- 5/10Lincoln Middle SchoolGrades: 6-8Distance: 0.3 mi
- 7/10Rio Rancho High SchoolGrades: 9-12Distance: 1.4 mi
Get a cash offer in 3 minutes
Find out how much your home could sell for in as little as 3 minutes with a no-obligation cash offer.
Estimated market value
$317,700
Get a cash offer in 3 minutes
Find out how much your home could sell for in as little as 3 minutes with a no-obligation cash offer.
Estimated market value
$317,700

