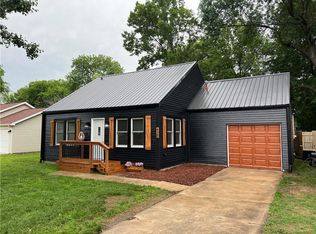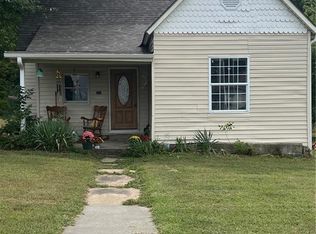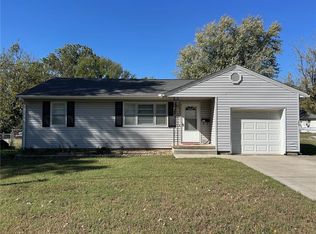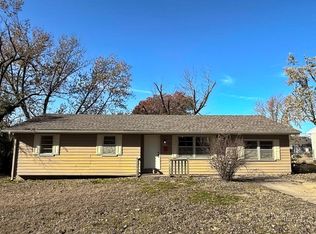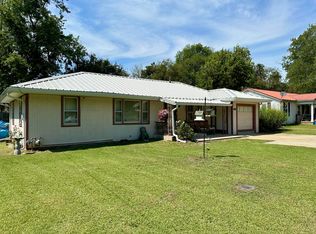Make yourself at home! Step into this delightful, sun-soaked home where natural light pours through large windows, filling every corner with warmth. Situated on a spacious corner lot, this gem is only minutes from the heart of downtown Nevada, Missouri, blending convenience and tranquility. The master bedroom offers a serene retreat with its private master bathroom, while the second bedroom provides easy access to the hall bath. Built in 1996, this newer home has been thoughtfully updated, featuring fresh paint and updated countertops. The formal dining room opens effortlessly to a generous backyard—your blank canvas for memorable evenings of entertaining or peaceful mornings with coffee in hand. With off-street parking and a one-car garage for all your storage needs, this home is as practical as it is beautiful. Come discover the charm, comfort, and possibilities waiting for you in this exceptional property. The stage is set—you just need to step into the spotlight!
Active
Price cut: $10K (9/26)
$150,000
428 W Sycamore St, Nevada, MO 64772
2beds
964sqft
Est.:
Single Family Residence
Built in 1996
6,098.4 Square Feet Lot
$-- Zestimate®
$156/sqft
$-- HOA
What's special
Generous backyardFresh paintPrivate master bathroomHall bathSpacious corner lotUpdated countertopsFormal dining room
- 131 days |
- 155 |
- 4 |
Zillow last checked: 8 hours ago
Listing updated: December 03, 2025 at 12:26pm
Listing Provided by:
Veronica Szafranski 417-448-0043,
Stutesman's Action Realty
Source: Heartland MLS as distributed by MLS GRID,MLS#: 2567347
Tour with a local agent
Facts & features
Interior
Bedrooms & bathrooms
- Bedrooms: 2
- Bathrooms: 2
- Full bathrooms: 2
Heating
- Forced Air
Cooling
- Electric
Appliances
- Included: Dishwasher, Disposal, Double Oven, Microwave, Refrigerator, Free-Standing Electric Oven
- Laundry: In Kitchen
Features
- Ceiling Fan(s), Pantry, Vaulted Ceiling(s)
- Flooring: Laminate
- Windows: Window Coverings, Thermal Windows
- Basement: Slab
- Number of fireplaces: 1
- Fireplace features: Gas, Gas Starter, Living Room
Interior area
- Total structure area: 964
- Total interior livable area: 964 sqft
- Finished area above ground: 964
- Finished area below ground: 0
Property
Parking
- Total spaces: 1
- Parking features: Attached
- Attached garage spaces: 1
Features
- Patio & porch: Patio
- Fencing: Partial,Wood
Lot
- Size: 6,098.4 Square Feet
- Dimensions: 77.5 x 80
Details
- Parcel number: 182.009002010008.010
Construction
Type & style
- Home type: SingleFamily
- Architectural style: Traditional
- Property subtype: Single Family Residence
Materials
- Frame
- Roof: Composition
Condition
- Year built: 1996
Utilities & green energy
- Sewer: Public Sewer
- Water: Public
Community & HOA
Community
- Subdivision: None
HOA
- Has HOA: No
Location
- Region: Nevada
Financial & listing details
- Price per square foot: $156/sqft
- Tax assessed value: $13,480
- Annual tax amount: $861
- Date on market: 8/5/2025
- Listing terms: Cash,Conventional,FHA,USDA Loan,VA Loan
- Ownership: Private
- Road surface type: Paved
Estimated market value
Not available
Estimated sales range
Not available
Not available
Price history
Price history
| Date | Event | Price |
|---|---|---|
| 11/21/2025 | Listed for sale | $150,000$156/sqft |
Source: | ||
| 11/10/2025 | Pending sale | $150,000$156/sqft |
Source: | ||
| 9/26/2025 | Price change | $150,000-6.2%$156/sqft |
Source: | ||
| 9/5/2025 | Price change | $159,999-3%$166/sqft |
Source: | ||
| 8/5/2025 | Listed for sale | $165,000+4.8%$171/sqft |
Source: | ||
Public tax history
Public tax history
| Year | Property taxes | Tax assessment |
|---|---|---|
| 2024 | $860 +0.5% | $13,480 +5.6% |
| 2023 | $856 +5.9% | $12,760 |
| 2022 | $808 +1.1% | $12,760 |
Find assessor info on the county website
BuyAbility℠ payment
Est. payment
$724/mo
Principal & interest
$582
Property taxes
$89
Home insurance
$53
Climate risks
Neighborhood: 64772
Nearby schools
GreatSchools rating
- NABryan Elementary SchoolGrades: PK-1Distance: 0.6 mi
- 6/10Nevada Middle SchoolGrades: 6-8Distance: 1 mi
- 5/10Nevada High SchoolGrades: 9-12Distance: 0.6 mi
- Loading
- Loading
