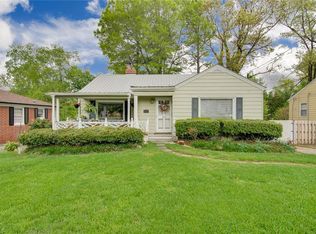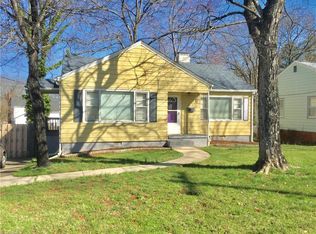Sold for $216,500 on 02/28/25
$216,500
428 W Lexington Ave, High Point, NC 27262
3beds
1,216sqft
Stick/Site Built, Residential, Single Family Residence
Built in 1953
0.19 Acres Lot
$220,700 Zestimate®
$--/sqft
$1,387 Estimated rent
Home value
$220,700
$201,000 - $243,000
$1,387/mo
Zestimate® history
Loading...
Owner options
Explore your selling options
What's special
This is just simply a Cute-As-A-Button recently renovated brick bungalow! It is in a great High Point location and is ready to go. It exudes and blends old charm with some modern touches! Some of the features include masonry fireplace, paved drive with turnaround space, semi-private fenced backyard, spacious back covered patio perfect for entertaining, outside entrance to basement/cellar area great for small workshop/storage, back laundry & mudroom space, and spacious closets. Some of the renovations and touches include interior custom painting throughout, updated kitchen with butcher block countertops and tile backsplash, new stainless appliances, new LVP flooring in kitchen and laundry, sleek black hardware throughout, gleaming refinished original hardwoods, some updates to bathroom, and HVAC system (2024). House has a very bright and inviting feel upon entering. A must see! Only a 5 minute drive to HPU and close to all other HP area attractions.
Zillow last checked: 8 hours ago
Listing updated: February 28, 2025 at 01:22pm
Listed by:
Benjamin Whitt 336-269-0203,
We Buy Houses Realty Group
Bought with:
Maria Zapata, 346087
ADRIANA REYES REALTY
Source: Triad MLS,MLS#: 1168069 Originating MLS: Greensboro
Originating MLS: Greensboro
Facts & features
Interior
Bedrooms & bathrooms
- Bedrooms: 3
- Bathrooms: 1
- Full bathrooms: 1
- Main level bathrooms: 1
Primary bedroom
- Level: Main
- Dimensions: 11.67 x 10.92
Bedroom 2
- Level: Main
- Dimensions: 11.42 x 13.25
Bedroom 3
- Level: Main
- Dimensions: 9.42 x 10.92
Dining room
- Level: Main
- Dimensions: 10.83 x 7.83
Kitchen
- Level: Main
- Dimensions: 10.83 x 9.25
Laundry
- Level: Main
- Dimensions: 7.25 x 4.83
Living room
- Level: Main
- Dimensions: 17.17 x 13.25
Heating
- Fireplace(s), Forced Air, Natural Gas
Cooling
- Central Air
Appliances
- Included: Microwave, Dishwasher, Exhaust Fan, Free-Standing Range, Cooktop, Gas Water Heater
- Laundry: Dryer Connection, Main Level, Washer Hookup
Features
- Ceiling Fan(s), Dead Bolt(s), Pantry
- Flooring: Tile, Vinyl, Wood
- Doors: Storm Door(s)
- Windows: Insulated Windows, Storm Window(s)
- Basement: Cellar, Crawl Space
- Attic: Pull Down Stairs
- Number of fireplaces: 1
- Fireplace features: Living Room
Interior area
- Total structure area: 1,216
- Total interior livable area: 1,216 sqft
- Finished area above ground: 1,216
Property
Parking
- Parking features: Driveway, Paved, No Garage
- Has uncovered spaces: Yes
Features
- Levels: One
- Stories: 1
- Patio & porch: Porch
- Pool features: None
- Fencing: Fenced
Lot
- Size: 0.19 Acres
- Dimensions: 60 x 140
- Features: City Lot, Near Public Transit, Subdivided, Subdivision
Details
- Parcel number: 0193770
- Zoning: R-5
- Special conditions: Owner Sale
Construction
Type & style
- Home type: SingleFamily
- Architectural style: Bungalow
- Property subtype: Stick/Site Built, Residential, Single Family Residence
Materials
- Aluminum Siding, Brick, Stone, Vinyl Siding
Condition
- Year built: 1953
Utilities & green energy
- Sewer: Public Sewer
- Water: Public
Community & neighborhood
Security
- Security features: Carbon Monoxide Detector(s), Smoke Detector(s)
Location
- Region: High Point
- Subdivision: Hayworth Property
Other
Other facts
- Listing agreement: Exclusive Right To Sell
- Listing terms: Cash,Conventional,FHA,VA Loan
Price history
| Date | Event | Price |
|---|---|---|
| 2/28/2025 | Sold | $216,500+1.9% |
Source: | ||
| 1/26/2025 | Pending sale | $212,500 |
Source: | ||
| 1/24/2025 | Listed for sale | $212,500+70% |
Source: | ||
| 10/3/2024 | Sold | $125,000+31.6%$103/sqft |
Source: Public Record | ||
| 7/15/2016 | Sold | $95,000-19.5% |
Source: | ||
Public tax history
| Year | Property taxes | Tax assessment |
|---|---|---|
| 2025 | $1,647 | $119,500 |
| 2024 | $1,647 +2.2% | $119,500 |
| 2023 | $1,611 | $119,500 |
Find assessor info on the county website
Neighborhood: 27262
Nearby schools
GreatSchools rating
- 4/10Oak View Elementary SchoolGrades: PK-5Distance: 2 mi
- 7/10Ferndale Middle SchoolGrades: 6-8Distance: 1.2 mi
- 5/10High Point Central High SchoolGrades: 9-12Distance: 1.2 mi
Get a cash offer in 3 minutes
Find out how much your home could sell for in as little as 3 minutes with a no-obligation cash offer.
Estimated market value
$220,700
Get a cash offer in 3 minutes
Find out how much your home could sell for in as little as 3 minutes with a no-obligation cash offer.
Estimated market value
$220,700

