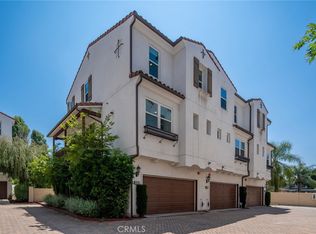Sold for $835,000
Listing Provided by:
Jodi Breneman DRE #01320432 626-705-2183,
Douglas Elliman of California Inc.
Bought with: Wetrust Realty
$835,000
428 W Duarte Rd #A, Monrovia, CA 91016
3beds
1,558sqft
Townhouse
Built in 2016
0.74 Acres Lot
$812,600 Zestimate®
$536/sqft
$3,944 Estimated rent
Home value
$812,600
$731,000 - $902,000
$3,944/mo
Zestimate® history
Loading...
Owner options
Explore your selling options
What's special
Charming north facing modern townhouse with an approximate 7 minute walk to the Monrovia Metro station. This unique neighborhood is comprised of 13 residences nestled around an original 1927 Spanish Colonial Revival. The elegant design of this former model home is enhanced with a bright and airy living room, a spacious gourmet kitchen that boasts a central island, granite countertops, glass tile backsplash, custom cabinetry and stainless-steel appliances. Fresh neutral interior paint, premium flooring and ceiling speakers on main floors. This property features 3 bedrooms and 3.5 bathrooms, including 2 primary suites. Upstairs primary suite features a walk-in closet, mirrored closet door, and an expansive bathroom with granite countertops and oversized tiled shower. The second primary bedroom is conveniently located downstairs. Other highlights include central AC, an upstairs laundry closet, spacious 2-car garage with flexed epoxy flooring, and a fully landscaped, small, private courtyard with irrigation system adding the final touch to a lovely home to entertain family or friends. Everything has been designed with exceptional taste and style.
Zillow last checked: 8 hours ago
Listing updated: December 04, 2024 at 07:28pm
Listing Provided by:
Jodi Breneman DRE #01320432 626-705-2183,
Douglas Elliman of California Inc.
Bought with:
BIN LIU, DRE #02060607
Wetrust Realty
Source: CRMLS,MLS#: AR24142739 Originating MLS: California Regional MLS
Originating MLS: California Regional MLS
Facts & features
Interior
Bedrooms & bathrooms
- Bedrooms: 3
- Bathrooms: 4
- Full bathrooms: 3
- 1/2 bathrooms: 1
- Main level bathrooms: 1
- Main level bedrooms: 1
Primary bedroom
- Features: Primary Suite
Bathroom
- Features: Walk-In Shower
Kitchen
- Features: Granite Counters, Kitchen Island, Kitchen/Family Room Combo
Other
- Features: Walk-In Closet(s)
Heating
- Central
Cooling
- Central Air
Appliances
- Included: Disposal, Gas Range, Microwave, Refrigerator
- Laundry: Laundry Closet, Upper Level
Features
- Granite Counters, Open Floorplan, Primary Suite, Walk-In Closet(s)
- Windows: Double Pane Windows
- Has fireplace: No
- Fireplace features: None
- Common walls with other units/homes: 1 Common Wall,End Unit
Interior area
- Total interior livable area: 1,558 sqft
Property
Parking
- Total spaces: 2
- Parking features: Direct Access, Garage
- Attached garage spaces: 2
Features
- Levels: Three Or More
- Stories: 3
- Entry location: Front
- Patio & porch: Concrete, Enclosed
- Pool features: None
- Spa features: None
- Has view: Yes
- View description: Mountain(s)
Lot
- Size: 0.74 Acres
- Features: Street Level
Details
- Parcel number: 8509009049
- Zoning: MORH*
- Special conditions: Trust
Construction
Type & style
- Home type: Townhouse
- Architectural style: Traditional
- Property subtype: Townhouse
- Attached to another structure: Yes
Materials
- Stucco
- Foundation: Slab
Condition
- New construction: No
- Year built: 2016
Utilities & green energy
- Sewer: Public Sewer
- Water: Private
- Utilities for property: Electricity Connected, Natural Gas Connected, Sewer Connected, Water Connected
Community & neighborhood
Security
- Security features: Carbon Monoxide Detector(s), Smoke Detector(s)
Community
- Community features: Street Lights, Sidewalks, Urban
Location
- Region: Monrovia
HOA & financial
HOA
- Has HOA: Yes
- HOA fee: $468 monthly
- Amenities included: Picnic Area
- Association name: Lotus Court
- Association phone: 949-672-9027
Other
Other facts
- Listing terms: Cash,Cash to New Loan
- Road surface type: Paved
Price history
| Date | Event | Price |
|---|---|---|
| 11/8/2024 | Sold | $835,000-1.5%$536/sqft |
Source: | ||
| 10/30/2024 | Pending sale | $848,000$544/sqft |
Source: | ||
| 10/30/2024 | Contingent | $848,000$544/sqft |
Source: | ||
| 9/9/2024 | Listed for sale | $848,000-3.4%$544/sqft |
Source: | ||
| 8/26/2024 | Listing removed | $878,000$564/sqft |
Source: | ||
Public tax history
| Year | Property taxes | Tax assessment |
|---|---|---|
| 2025 | $11,270 +19.6% | $835,000 +19.1% |
| 2024 | $9,421 +2.4% | $700,897 +2% |
| 2023 | $9,197 +3% | $687,155 +2% |
Find assessor info on the county website
Neighborhood: 91016
Nearby schools
GreatSchools rating
- 5/10Wild Rose Elementary SchoolGrades: K-5Distance: 1.6 mi
- 6/10Santa Fe Computer Science MagnetGrades: 6-8Distance: 0.3 mi
- 8/10Monrovia High SchoolGrades: 9-12Distance: 1.1 mi
Get a cash offer in 3 minutes
Find out how much your home could sell for in as little as 3 minutes with a no-obligation cash offer.
Estimated market value$812,600
Get a cash offer in 3 minutes
Find out how much your home could sell for in as little as 3 minutes with a no-obligation cash offer.
Estimated market value
$812,600
