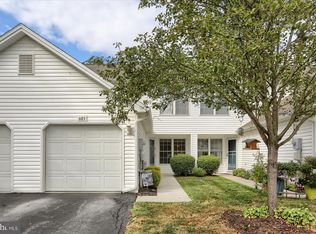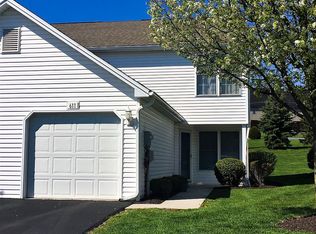Sold for $300,000
$300,000
428 Valley Rd, Etters, PA 17319
3beds
1,892sqft
Single Family Residence
Built in 1952
2.06 Acres Lot
$310,400 Zestimate®
$159/sqft
$1,731 Estimated rent
Home value
$310,400
$289,000 - $332,000
$1,731/mo
Zestimate® history
Loading...
Owner options
Explore your selling options
What's special
WHERE ARE THE PEOPLE WHO SAY THEY WANT TO BUY A HOUSE ON LAND? THIS ONE HAS 2.06 ACRES AND IS IN ETTERS, PA--CONVENIENT TO BOTH YORK AND HARRISBURG! In-home business possible with this beautiful home featuring 3 bedrooms, 2 full bathrooms and 1,892 sq. ft. The first floor features a bedroom and a full bathroom which also serves as the laundry room; a living room with a fireplace PLUS a family room; a kitchen with a pantry and all appliances included; and a dining room. The second floor features 2 bedrooms and a full bathroom. Original hardwood floors and woodwork throughout and all window treatments are included. The lower level is unfinished and has an exterior entrance. Central air, oil heat, private water (well) and public sewer services this home and there's 200 amp electric service. Outside, enjoy a screened porch, wraparound deck and deck space to connect to your future above ground pool. This home sits on a spacious, park-like, private and wooded 2.06 acre lot! There's a detached 2-car garage with plenty of extra parking in the paved driveway. The bonus is the bonus building with heat, hot and cold water, garage space and 100 amp electric service--use it as a guest house, private office, small shop or studio--so many possibilities! Come see this sprawling property today! PRICE HAS BEEN GREATLY IMPROVED!
Zillow last checked: 8 hours ago
Listing updated: March 17, 2025 at 04:00pm
Listed by:
Cathie Heika 717-554-9655,
Turn Key Realty Group
Bought with:
Michele Parker, RS349541
EXP Realty, LLC
Source: Bright MLS,MLS#: PAYK2069290
Facts & features
Interior
Bedrooms & bathrooms
- Bedrooms: 3
- Bathrooms: 2
- Full bathrooms: 2
- Main level bathrooms: 1
- Main level bedrooms: 1
Basement
- Area: 0
Heating
- Forced Air, Oil
Cooling
- Central Air, Gas
Appliances
- Included: Refrigerator, Dishwasher, Oven/Range - Gas, Microwave, Electric Water Heater
- Laundry: Main Level, Hookup
Features
- Bathroom - Tub Shower, Bathroom - Stall Shower, Ceiling Fan(s), Dining Area, Pantry, Dry Wall, Plaster Walls
- Flooring: Vinyl, Hardwood, Carpet, Wood
- Doors: Insulated, Storm Door(s)
- Windows: Replacement, Window Treatments
- Basement: Exterior Entry,Sump Pump,Unfinished,Water Proofing System
- Number of fireplaces: 1
- Fireplace features: Glass Doors, Gas/Propane
Interior area
- Total structure area: 1,892
- Total interior livable area: 1,892 sqft
- Finished area above ground: 1,892
- Finished area below ground: 0
Property
Parking
- Total spaces: 8
- Parking features: Garage Faces Front, Garage Door Opener, Other, Asphalt, Driveway, Detached
- Garage spaces: 2
- Uncovered spaces: 6
Accessibility
- Accessibility features: None
Features
- Levels: Two
- Stories: 2
- Patio & porch: Deck, Screened, Porch, Wrap Around
- Pool features: None
- Has view: Yes
- View description: Garden
Lot
- Size: 2.06 Acres
- Features: Backs to Trees, Front Yard, Irregular Lot, Landscaped, Level, Marshy, Not In Development, Wooded, Private, Rear Yard, SideYard(s), Sloped, Suburban, Unknown Soil Type
Details
- Additional structures: Above Grade, Below Grade
- Parcel number: 27000QG00600000000
- Zoning: RESIDENTIAL
- Special conditions: Standard
Construction
Type & style
- Home type: SingleFamily
- Architectural style: Cape Cod
- Property subtype: Single Family Residence
Materials
- Frame, Block
- Foundation: Block
- Roof: Asphalt,Shingle,Rubber
Condition
- Good
- New construction: No
- Year built: 1952
Utilities & green energy
- Electric: Circuit Breakers, 200+ Amp Service, 100 Amp Service
- Sewer: Public Sewer
- Water: Private, Well, Public Hook-up Available
Community & neighborhood
Location
- Region: Etters
- Subdivision: None Available
- Municipality: FAIRVIEW TWP
Other
Other facts
- Listing agreement: Exclusive Right To Sell
- Listing terms: Cash,Conventional,FHA,VA Loan
- Ownership: Fee Simple
- Road surface type: Black Top
Price history
| Date | Event | Price |
|---|---|---|
| 3/14/2025 | Sold | $300,000-6.2%$159/sqft |
Source: | ||
| 1/20/2025 | Pending sale | $319,900$169/sqft |
Source: | ||
| 1/15/2025 | Contingent | $319,900$169/sqft |
Source: | ||
| 12/28/2024 | Price change | $319,900-1.6%$169/sqft |
Source: | ||
| 12/7/2024 | Price change | $325,000-3%$172/sqft |
Source: | ||
Public tax history
| Year | Property taxes | Tax assessment |
|---|---|---|
| 2025 | $3,872 +5.6% | $147,390 |
| 2024 | $3,667 | $147,390 |
| 2023 | $3,667 +9.6% | $147,390 |
Find assessor info on the county website
Neighborhood: 17319
Nearby schools
GreatSchools rating
- 8/10Fishing Creek El SchoolGrades: K-5Distance: 0.9 mi
- 5/10Crossroads Middle SchoolGrades: 6-8Distance: 1.2 mi
- 7/10Red Land Senior High SchoolGrades: 9-12Distance: 1.3 mi
Schools provided by the listing agent
- High: Red Land
- District: West Shore
Source: Bright MLS. This data may not be complete. We recommend contacting the local school district to confirm school assignments for this home.

Get pre-qualified for a loan
At Zillow Home Loans, we can pre-qualify you in as little as 5 minutes with no impact to your credit score.An equal housing lender. NMLS #10287.

