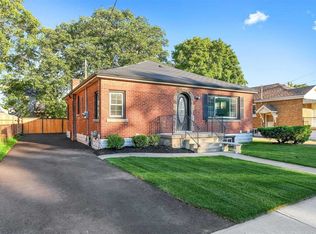Very unique, Very cozy. This lovely home is 1st time on the market and its a hitting the floor running. You'll be amazed at the extensive upgrades (roof-17, wiring-18, interior-18, furnace-14, newer kitchen, newer baths, flooring-18) You can't miss the obvious New Orleans flair throughout this home with its color, class and attention to details from the décor windows to the wrought iron flower boxes style is its feature. This home offers a lovely eat-in sized kitchen leading you out to the beautiful double sized lot with side deck, stonecraft and above ground pool. The Dining Rm is large enough for the most esteemed dinner parties or a growing family. You'll be impressed by the amount of natural light that shines through from the stylish living room to the dining rm. Upstairs are 2 large bedrooms one with vaulted ceilings and an amazing ceiling fan which fits the decor and another bath. This home is close to the GO STATION, shopping, downtown core and the ever growing concession street life.
This property is off market, which means it's not currently listed for sale or rent on Zillow. This may be different from what's available on other websites or public sources.
