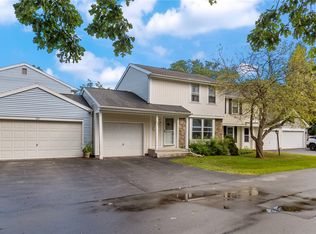Rare floor plan with first floor master bedroom and full bath. 2ed bedroom/den also on first floor. Large bright great room with cathedral ceiling. Upstairs has large bedroom and full bath also loft for office/tvbeautiful new hardwood floors and carpeting. Nice eat in kitchen and powder room. Private end location with patio. 2 car attached garage. A great value. Open Sunday 11/06/2016 2-4
This property is off market, which means it's not currently listed for sale or rent on Zillow. This may be different from what's available on other websites or public sources.
