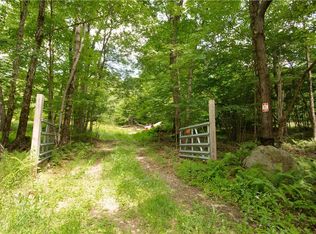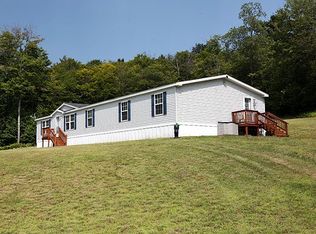Rarely does a property come along that not only inspires the imagination, but has many unique, desirable and almost unattainable elements. The original house was built circa 1945 and then re-imagined in 1975 with many of the design features being ahead of their time. This property features the main house, a guest house, a caretakers house, tennis courts and an approximately 10 acre private lake - all in a private, beautiful location on 97+ acres of Catskill Mountain bliss. Main House MaClean lines and organic simplicity are the hallmarks for this lovely home - the house appears to be an integral part of it's serene natural surroundings. With an unique layout the kitchen is the hub of the house separating the living-room and the entertainment room. The large kitchen picture window is a wonderful place to take in the long, stunning, uninterrupted Catskill Mountain views. The two bedrooms are accessed via two separate spiral staircases - each room has it's own bathroom ensuring complete privacy. Each bedroom also has it's own private balcony overlooking the lake and surrounding mountain views. The house features massive hand-hewn beams, wood walls and two stone fireplaces - one o
This property is off market, which means it's not currently listed for sale or rent on Zillow. This may be different from what's available on other websites or public sources.

