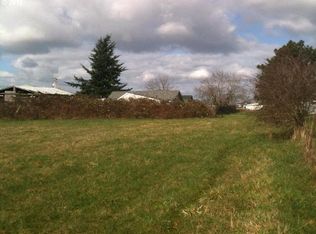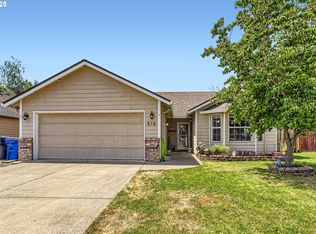Nicely updated ranch style home w/shop in town, on huge 1.38 Ac lot. Fruit trees and seasonal creek offer an ideal setting. Updated; kitchen, plumbing, electrical. New roof & 24 x 26 shop within last 3 years. Property can be accessed from Toliver or Heintz.
This property is off market, which means it's not currently listed for sale or rent on Zillow. This may be different from what's available on other websites or public sources.


