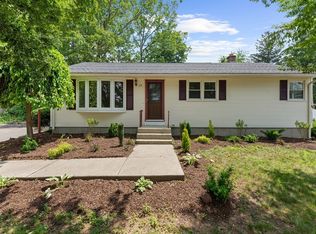Sold for $330,000
$330,000
428 Tinkham Rd, Springfield, MA 01129
3beds
1,440sqft
Single Family Residence
Built in 1968
8,886 Square Feet Lot
$344,400 Zestimate®
$229/sqft
$2,712 Estimated rent
Home value
$344,400
$317,000 - $375,000
$2,712/mo
Zestimate® history
Loading...
Owner options
Explore your selling options
What's special
Welcome to this charming 3-bedroom, 1.5-bath Colonial in one of Springfield's most sought-after neighborhoods! This home has it all—hardwood floors throughout, replacement windows, updated mechanicals, a newer roof, and even solar panels! The bright and cheerful kitchen comes fully equipped and opens right into the dining area, making it perfect for gatherings. The cozy living room is a great spot to relax, with a brick wood-burning fireplace as the focal point. You'll love the convenient side porch with exterior access and a fresh half bath on the main level. Upstairs, you’ll find 3 comfy bedrooms, all with hardwood floors, and a full bath. Need more space? The finished lower level is perfect for a media room, playroom, or whatever you can dream up, plus there's tons of storage and a laundry area in the unfinished basement. The outdoor space is perfect for entertaining, with a fully fenced yard, an inground pool, and a handy storage shed. This home is ready to welcome its new owners!
Zillow last checked: 8 hours ago
Listing updated: October 16, 2024 at 05:54am
Listed by:
Kathleen Norton 413-433-0290,
William Raveis R.E. & Home Services 413-565-2111
Bought with:
Kristin O'Connor
ROVI Homes
Source: MLS PIN,MLS#: 73282835
Facts & features
Interior
Bedrooms & bathrooms
- Bedrooms: 3
- Bathrooms: 2
- Full bathrooms: 1
- 1/2 bathrooms: 1
- Main level bathrooms: 1
Primary bedroom
- Features: Flooring - Hardwood, Closet - Double
- Level: Second
Bedroom 2
- Features: Ceiling Fan(s), Walk-In Closet(s), Closet, Flooring - Hardwood
- Level: Second
Bedroom 3
- Features: Walk-In Closet(s), Closet, Flooring - Hardwood
- Level: Second
Primary bathroom
- Features: No
Bathroom 1
- Features: Bathroom - Half, Flooring - Vinyl
- Level: Main,First
Bathroom 2
- Features: Bathroom - Full, Bathroom - Tiled With Tub & Shower, Flooring - Vinyl, Pedestal Sink
- Level: Second
Dining room
- Features: Ceiling Fan(s), Flooring - Hardwood, Chair Rail, Open Floorplan
- Level: Main,First
Family room
- Features: Flooring - Wall to Wall Carpet
- Level: Basement
Kitchen
- Features: Flooring - Vinyl, Pantry, Exterior Access, Open Floorplan, Lighting - Overhead
- Level: Main,First
Living room
- Features: Flooring - Hardwood
- Level: Main,First
Heating
- Forced Air, Natural Gas
Cooling
- Central Air
Appliances
- Included: Gas Water Heater, Water Heater, Range, Dishwasher, Washer, Dryer
- Laundry: Electric Dryer Hookup, Washer Hookup, In Basement
Features
- Flooring: Vinyl, Carpet, Hardwood
- Windows: Insulated Windows
- Basement: Full,Partially Finished,Interior Entry,Bulkhead,Concrete
- Number of fireplaces: 1
- Fireplace features: Living Room
Interior area
- Total structure area: 1,440
- Total interior livable area: 1,440 sqft
Property
Parking
- Total spaces: 4
- Parking features: Paved Drive, Off Street, Paved
- Uncovered spaces: 4
Features
- Patio & porch: Porch - Enclosed, Patio
- Exterior features: Porch - Enclosed, Patio, Pool - Inground, Storage, Sprinkler System, Fenced Yard, Garden
- Has private pool: Yes
- Pool features: In Ground
- Fencing: Fenced/Enclosed,Fenced
Lot
- Size: 8,886 sqft
- Features: Corner Lot, Level
Details
- Parcel number: S:11570 P:0086,2609241
- Zoning: R6
Construction
Type & style
- Home type: SingleFamily
- Architectural style: Colonial
- Property subtype: Single Family Residence
Materials
- Frame
- Foundation: Concrete Perimeter
- Roof: Shingle
Condition
- Year built: 1968
Utilities & green energy
- Electric: Circuit Breakers, 100 Amp Service
- Sewer: Public Sewer
- Water: Public
- Utilities for property: for Gas Range, for Electric Dryer, Washer Hookup
Green energy
- Energy generation: Solar
Community & neighborhood
Location
- Region: Springfield
Other
Other facts
- Road surface type: Paved
Price history
| Date | Event | Price |
|---|---|---|
| 10/15/2024 | Sold | $330,000+10.4%$229/sqft |
Source: MLS PIN #73282835 Report a problem | ||
| 9/10/2024 | Pending sale | $299,000$208/sqft |
Source: | ||
| 9/6/2024 | Listed for sale | $299,000+243.7%$208/sqft |
Source: MLS PIN #73282835 Report a problem | ||
| 5/8/1997 | Sold | $87,000$60/sqft |
Source: Public Record Report a problem | ||
Public tax history
| Year | Property taxes | Tax assessment |
|---|---|---|
| 2025 | $4,108 -8.8% | $262,000 -6.6% |
| 2024 | $4,503 +4.1% | $280,400 +10.5% |
| 2023 | $4,326 +15.9% | $253,700 +27.9% |
Find assessor info on the county website
Neighborhood: Sixteen Acres
Nearby schools
GreatSchools rating
- 4/10Mary M Walsh SchoolGrades: PK-5Distance: 1 mi
- 2/10High School of Science and Technology (Sci-Tech)Grades: 9-12Distance: 3.7 mi
Get pre-qualified for a loan
At Zillow Home Loans, we can pre-qualify you in as little as 5 minutes with no impact to your credit score.An equal housing lender. NMLS #10287.
Sell for more on Zillow
Get a Zillow Showcase℠ listing at no additional cost and you could sell for .
$344,400
2% more+$6,888
With Zillow Showcase(estimated)$351,288
