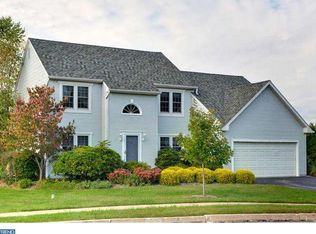Gorgeous 3BD/2.5BA Colonial in the sought after Seasons and award winning Downingtown East School District. Not only has the home been cosmetically updated, it also has New Roof (2018), New Hot Water Heater (2018), New HVAC (2019), New Windows and Sliding Door (2018), New Driveway (2019), New 4 Bruce Hardwood Floors (2018), the list goes on! Formal Living Room and Dining Room, Spacious Kitchen with Island, Granite Countertops and newer Stainless Steel Appliances. Open to Family Room with vaulted ceiling and skylight. Soaked with sunlight as the rear of the home has a southern exposure. Slider from either the Kitchen or Family Room takes you out to expansive newer deck, with trees across the rear of the home for privacy. Powder Room and Laundry Room complete the First Floor. Upstairs, youll find 3 sizable Bedrooms. Owners Suite has Bow window, walk-in closet, 2nd closet and en suite, updated bathroom. All Bedrooms have Ceiling Fans. Fresh, neutral paint throughout. Down to the lower level, youll find a large, open, finished basement. Sidewalks take you, within walking distance, to multiple parks, Eagleview Town Center and additional restaurants and shopping. Minutes from major routes of transportation: Turnpike, Rt 30 & R5 Rail lines. NO HOA FEES!! Priced right, with nothing to do but move in, this one will not last!
This property is off market, which means it's not currently listed for sale or rent on Zillow. This may be different from what's available on other websites or public sources.
