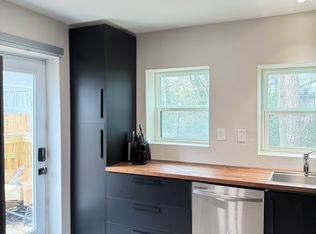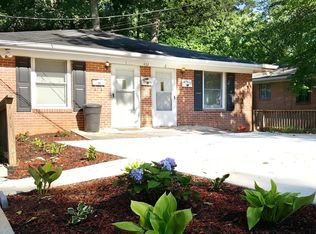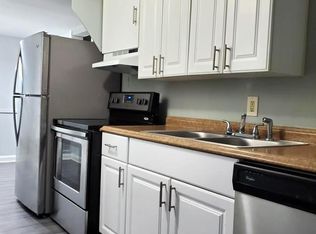Closed
$561,000
428 Sycamore Dr, Decatur, GA 30030
4beds
2,144sqft
Single Family Residence
Built in 1950
0.3 Acres Lot
$535,600 Zestimate®
$262/sqft
$3,267 Estimated rent
Home value
$535,600
Estimated sales range
Not available
$3,267/mo
Zestimate® history
Loading...
Owner options
Explore your selling options
What's special
Beautifully renovated 1950s home in sought after Decatur Heights neighborhood. Located within walking distance of many restaurants and shops, including Sam's Crossing Village, Publix, Sprouts, Starbucks, LA Fitness and other fitness facilities, with close proximity to downtown Decatur Square, the Dekalb Farmers market, MARTA, nearby schools and many recreational parks, tennis courts, walking and biking trails and so much more. Located in the award-winning CITY OF DECATUR school district. Recently renovated large kitchen plus an IN-LAW SUITE. The main level kitchen features ample counter space, a breakfast nook, stainless steel appliances, a convection oven, and a European hood. The bright and spacious floor plan boasts bedrooms with designer storage solutions. The original antique hardwood floors remain throughout the bedrooms and the living room with much of the original trim and two-panel doors thoughtfully preserved. The laundry room is located on the lower level with ample shelf storage and a large capacity washer dryer. The home has two full kitchens, one on the main level and one in the private in-law suite, which features a bathroom with dual flush toilet and contemporary shower panel. Enjoy flexibility to live upstairs while offering guests privacy in the In Law Suite, as an executive office, or another functional flex space. The In-Law Suite is included and is all purpose-built for aging in place and savvy buyers seeking multi-generational home ownership solutions. Smart amenities such as keyless entry, edison style lighting, LED mirror, and 1080 degree swivel faucet for efficient face washing. Covered gutters, premium vinyl siding installation by ENERGY STAR partner, Ecobee thermostat, new AC Condenser, smart water heater, and Dual zoned brinks security system. Please see listing documents for list of upgrades and home highlights. No HOA, no fees, no rental restrictions. NOTE: Home is occupied, so showing dates are limited. Please see private remarks for details.
Zillow last checked: 8 hours ago
Listing updated: March 19, 2025 at 08:49am
Listed by:
Pauline Newman 917-579-6801,
Keller Williams Realty Atlanta North
Bought with:
Lauren S Silberman, 289290
NorthGroup Real Estate Inc
Source: GAMLS,MLS#: 10456673
Facts & features
Interior
Bedrooms & bathrooms
- Bedrooms: 4
- Bathrooms: 2
- Full bathrooms: 2
- Main level bathrooms: 1
- Main level bedrooms: 2
Kitchen
- Features: Breakfast Area, Breakfast Bar, Pantry, Second Kitchen, Solid Surface Counters
Heating
- Electric, Forced Air, Heat Pump
Cooling
- Ceiling Fan(s), Central Air, Heat Pump
Appliances
- Included: Dishwasher, Disposal, Dryer, Microwave, Refrigerator, Washer
- Laundry: In Basement
Features
- Bookcases, High Ceilings, In-Law Floorplan, Master On Main Level, Roommate Plan, Walk-In Closet(s)
- Flooring: Hardwood
- Basement: Bath Finished,Daylight,Exterior Entry,Finished,Partial
- Has fireplace: No
- Common walls with other units/homes: No Common Walls
Interior area
- Total structure area: 2,144
- Total interior livable area: 2,144 sqft
- Finished area above ground: 2,144
- Finished area below ground: 0
Property
Parking
- Total spaces: 2
- Parking features: Parking Pad
- Has uncovered spaces: Yes
Features
- Levels: Two
- Stories: 2
- Exterior features: Garden
- Has view: Yes
- View description: City
- Body of water: None
Lot
- Size: 0.30 Acres
- Features: Other
- Residential vegetation: Partially Wooded, Wooded
Details
- Parcel number: 15 247 05 073
Construction
Type & style
- Home type: SingleFamily
- Architectural style: Bungalow/Cottage
- Property subtype: Single Family Residence
Materials
- Vinyl Siding
- Foundation: Slab
- Roof: Composition
Condition
- Resale
- New construction: No
- Year built: 1950
Utilities & green energy
- Electric: 220 Volts
- Sewer: Public Sewer
- Water: Public
- Utilities for property: Cable Available, Electricity Available, Phone Available, Sewer Available, Underground Utilities, Water Available
Green energy
- Energy efficient items: Appliances, Thermostat, Water Heater
Community & neighborhood
Security
- Security features: Carbon Monoxide Detector(s), Smoke Detector(s)
Community
- Community features: Park, Playground, Pool, Sidewalks, Street Lights, Tennis Court(s), Near Public Transport, Walk To Schools, Near Shopping
Location
- Region: Decatur
- Subdivision: Decatur Heights
HOA & financial
HOA
- Has HOA: No
- Services included: None
Other
Other facts
- Listing agreement: Exclusive Right To Sell
- Listing terms: Cash,Conventional,FHA
Price history
| Date | Event | Price |
|---|---|---|
| 3/18/2025 | Sold | $561,000-2.4%$262/sqft |
Source: | ||
| 3/8/2025 | Pending sale | $575,000$268/sqft |
Source: | ||
| 2/26/2025 | Listed for sale | $575,000$268/sqft |
Source: | ||
| 2/19/2025 | Pending sale | $575,000$268/sqft |
Source: | ||
| 2/16/2025 | Price change | $575,000+4.5%$268/sqft |
Source: | ||
Public tax history
| Year | Property taxes | Tax assessment |
|---|---|---|
| 2025 | $12,723 +4.6% | $197,760 -2.8% |
| 2024 | $12,166 +316721.4% | $203,560 +19.2% |
| 2023 | $4 -9.4% | $170,720 +11.3% |
Find assessor info on the county website
Neighborhood: Decatur Heights
Nearby schools
GreatSchools rating
- NANew Glennwood ElementaryGrades: PK-2Distance: 0.5 mi
- 8/10Beacon Hill Middle SchoolGrades: 6-8Distance: 1.3 mi
- 9/10Decatur High SchoolGrades: 9-12Distance: 1 mi
Schools provided by the listing agent
- Elementary: Glennwood
- Middle: Beacon Hill
- High: Decatur
Source: GAMLS. This data may not be complete. We recommend contacting the local school district to confirm school assignments for this home.
Get a cash offer in 3 minutes
Find out how much your home could sell for in as little as 3 minutes with a no-obligation cash offer.
Estimated market value$535,600
Get a cash offer in 3 minutes
Find out how much your home could sell for in as little as 3 minutes with a no-obligation cash offer.
Estimated market value
$535,600


