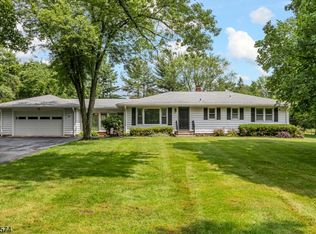Peaceful living between the country and the city. A great place to raise kids with four schools (K-12) located within a 3 mile radius. Or a great place to live quietly alone but with plenty of guest bedrooms. 1.6 acres of mixed wooded and open lawn. Along the back property line are apple trees and pear trees. The deer put on a show out back and the fruit keeps them away from the big flower beds out front (south) of the house. Crocuses, daylilies, iris', daffodils, clematis, azaleas, rhododendrons, roses and a flowering pink dogwood tree will start blooming soon. The feeling of wide open spaces is what I get sitting on the outside back deck on the north side of the house, cooled by the shade of the Norway Maple trees. Across Sunset Road to the south is a small creek that is preserved land never to be built upon, making for a great view out the front window. The house is ranch style having 1275 sq ft on main floor and another 1275 sq ft of unfinished basement area with 8' ceilings in both. Please refer to the pictures attached. The floors are hardwood throughout the house. A large bow window overlooks the front yard from the Living Room, which also contains a Franklin-style wood burning stove that is a blessing when it gets cold outside. The house is serviced by natural gas and 150 amp electric service. Water is supplied by a private well, recently brought up to code with a new submersible pump. The well has never run dry. There is an onsite septic tank system that was upgraded last summer with a new distribution box. Heating is by hot-water baseboard heaters. House has central AC and whole-house attic fan. Please come by and see it. Beds: 3 bed Baths: 2 full bath Sewer: Septic Tank, new distribution box House Size: 1,275 sq ft Basement Size: 1,275 sq ft, unfinished Block/Lot: 15024/13 Taxes: $9,590. Water: Private Well City water available across Sunset Rd. Lot Size: 1.60 acres Schools: 4 in Montgomery Twsp. within 3 mi. Stories: 1, basement Sheds: 1 10 x 14' shed Electrical: 150 amp Deck: 20' x 20' Heating: Natural Gas Cooling: Central Air New oven, cooktop, dryer, D-box Year built: 1965 Wood heat Franklin stove Property type: Single family Washer, dryer, freezer Single car garage Brick, stucco, block, shingle, wood frame Grass/wooded/fruit trees Apple and pear trees No realtors or property investors please.
This property is off market, which means it's not currently listed for sale or rent on Zillow. This may be different from what's available on other websites or public sources.

