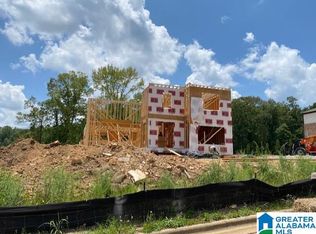Sold for $975,000
$975,000
428 Southledge Rd, Birmingham, AL 35242
6beds
5,106sqft
Single Family Residence
Built in 2022
1.09 Acres Lot
$1,010,600 Zestimate®
$191/sqft
$6,258 Estimated rent
Home value
$1,010,600
$819,000 - $1.24M
$6,258/mo
Zestimate® history
Loading...
Owner options
Explore your selling options
What's special
Appraised recently at $1.15M, this home is priced to sell with YOU walking into significant equity in a private, gated community. Upgrades galore! Sellers have added an additional $50K+ of improvements since moving in 2yrs ago. 12ft ceilings on main level, kitchen cabinets-to-the-ceiling, 9-foot island with quartz countertop, double ovens, elegant chandeliers, 2nd bedroom on main, and a cozy conversation nook are some of the special features you'll find on the main. Upstairs offers 3 generous-sized bedrooms w/ hardwoods, 2 baths, a large bonus room and plenty of closet space! The finished daylight basement is a separate living unit: 2nd kitchen, 2nd laundry, 2nd master suite, large living room, & a workout room provide unlimited options for ideal use of this space. Screened deck & lower level patio offer 2 great outdoor options for enjoyment. Main Level & Bsmt Parking.Large backyard - perfect for a pool! Trees behind you offer privacy. Oak Mtn School District! Seller is Listing Agent.
Zillow last checked: 8 hours ago
Listing updated: July 29, 2024 at 04:16pm
Listed by:
Summer Walden CELL:(205)451-8902,
eXp Realty, LLC Central
Bought with:
Steven Jacks
Real Broker LLC
Connie Alexander Jacks
Real Broker LLC
Source: GALMLS,MLS#: 21381336
Facts & features
Interior
Bedrooms & bathrooms
- Bedrooms: 6
- Bathrooms: 5
- Full bathrooms: 5
Primary bedroom
- Level: First
Bedroom
- Level: Basement
Bedroom 1
- Level: First
Bedroom 2
- Level: Second
Bedroom 3
- Level: Second
Bedroom 4
- Level: Second
Bathroom 1
- Level: First
Dining room
- Level: First
Kitchen
- Features: Stone Counters, Kitchen Island, Pantry
- Level: First
Living room
- Level: First
Basement
- Area: 1881
Heating
- Central, Natural Gas
Cooling
- Central Air, Electric, Ceiling Fan(s)
Appliances
- Included: ENERGY STAR Qualified Appliances, Gas Cooktop, Dishwasher, Disposal, Double Oven, Microwave, Refrigerator, Gas Water Heater, Tankless Water Heater
- Laundry: Electric Dryer Hookup, Sink, Washer Hookup, In Basement, Main Level, Laundry Room, Laundry (ROOM), Yes
Features
- None, High Ceilings, Crown Molding, Smooth Ceilings, Soaking Tub, Separate Shower, Shared Bath, Tub/Shower Combo, Walk-In Closet(s)
- Flooring: Carpet, Hardwood, Tile
- Windows: Window Treatments, Double Pane Windows, ENERGY STAR Qualified Windows
- Basement: Full,Partially Finished,Daylight
- Attic: Walk-In,Yes
- Number of fireplaces: 1
- Fireplace features: Insert, Stone, Living Room, Gas
Interior area
- Total interior livable area: 5,106 sqft
- Finished area above ground: 3,872
- Finished area below ground: 1,234
Property
Parking
- Total spaces: 4
- Parking features: Basement, Driveway, Parking (MLVL), Garage Faces Front
- Attached garage spaces: 4
- Has uncovered spaces: Yes
Features
- Levels: 2+ story
- Patio & porch: Covered, Patio, Covered (DECK), Screened (DECK), Deck
- Exterior features: Lighting
- Pool features: None
- Has view: Yes
- View description: None
- Waterfront features: No
Lot
- Size: 1.09 Acres
Details
- Parcel number: 094170004031.000
- Special conditions: N/A
Construction
Type & style
- Home type: SingleFamily
- Property subtype: Single Family Residence
Materials
- Brick, HardiPlank Type
- Foundation: Basement
Condition
- Year built: 2022
Utilities & green energy
- Water: Public
- Utilities for property: Sewer Connected, Underground Utilities
Community & neighborhood
Community
- Community features: Boat Launch
Location
- Region: Birmingham
- Subdivision: Highland Lakes
HOA & financial
HOA
- Has HOA: Yes
- HOA fee: $1,604 annually
- Amenities included: Other
- Services included: Maintenance Grounds
Other
Other facts
- Price range: $975K - $975K
- Road surface type: Paved
Price history
| Date | Event | Price |
|---|---|---|
| 7/29/2024 | Sold | $975,000-2.5%$191/sqft |
Source: | ||
| 7/6/2024 | Contingent | $1,000,000$196/sqft |
Source: | ||
| 6/22/2024 | Price change | $1,000,000-9.1%$196/sqft |
Source: | ||
| 6/10/2024 | Price change | $1,100,000-2.2%$215/sqft |
Source: | ||
| 5/21/2024 | Price change | $1,125,000-2.2%$220/sqft |
Source: | ||
Public tax history
| Year | Property taxes | Tax assessment |
|---|---|---|
| 2025 | $4,552 +4.2% | $104,380 +4.2% |
| 2024 | $4,367 +10.1% | $100,180 +10% |
| 2023 | $3,967 +358.6% | $91,100 +363.4% |
Find assessor info on the county website
Neighborhood: Highland Lakes
Nearby schools
GreatSchools rating
- 10/10Mt Laurel Elementary SchoolGrades: K-5Distance: 2.1 mi
- 10/10Chelsea Middle SchoolGrades: 6-8Distance: 3.8 mi
- 8/10Chelsea High SchoolGrades: 9-12Distance: 3.7 mi
Schools provided by the listing agent
- Elementary: Mt Laurel
- Middle: Oak Mountain
- High: Oak Mountain
Source: GALMLS. This data may not be complete. We recommend contacting the local school district to confirm school assignments for this home.
Get a cash offer in 3 minutes
Find out how much your home could sell for in as little as 3 minutes with a no-obligation cash offer.
Estimated market value$1,010,600
Get a cash offer in 3 minutes
Find out how much your home could sell for in as little as 3 minutes with a no-obligation cash offer.
Estimated market value
$1,010,600
