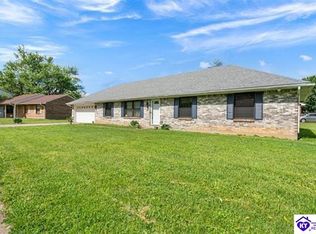Sold for $225,000
$225,000
428 Seminole Rd, Radcliff, KY 40160
3beds
1,640sqft
Single Family Residence
Built in 1977
0.27 Acres Lot
$225,200 Zestimate®
$137/sqft
$1,735 Estimated rent
Home value
$225,200
$214,000 - $236,000
$1,735/mo
Zestimate® history
Loading...
Owner options
Explore your selling options
What's special
**Motivated Sellers! Stunning Tri-Level Home with Basement & Spacious Fenced Backyard!**
Discover this phenomenal tri-level home featuring a versatile layout designed to meet all your lifestyle needs. The main level offers a welcoming living room, dining area, and an updated kitchen, all with easy access to the upper floor. Upstairs, you'll find the primary bedroom with a private bath, along with an additional bedroom and full bath—perfect for family or guests.
Just a few steps from the main level, enjoy a large, cozy den illuminated by natural light through a big glass sliding door that opens to an enormous, newly constructed privacy-fenced backyard—ideal for outdoor entertaining or creating your own oasis. The lower level hosts the third bedroom and full bathroom, along with the spacious den, offering flexible living options. Additionally, the basement provides an area that can be used as a fourth bedroom or flex space to suit your needs, plus a generous laundry/mechanical/storage room.
This home also features a sizable garage, and the backyard is perfectly situated to create your personal retreat, complete with mature trees for added privacy. Located just a short drive to Ft. Knox, with plenty of shopping and amenities nearby, and a friendly neighborhood with established homes and sidewalks.
LOW Interest Rate Assumable Loan Options, Restrictions apply.
Don't miss outschedule your showing today and make this incredible home yours!
Zillow last checked: 8 hours ago
Listing updated: November 30, 2025 at 10:27pm
Listed by:
Jaime C Jimenez,
LPT Realty
Bought with:
NON MEMBER
Source: GLARMLS,MLS#: 1696424
Facts & features
Interior
Bedrooms & bathrooms
- Bedrooms: 3
- Bathrooms: 3
- Full bathrooms: 3
Primary bedroom
- Level: Third
Bedroom
- Level: Third
Bedroom
- Level: Second
Primary bathroom
- Level: Third
Full bathroom
- Level: Third
Full bathroom
- Level: Second
Dining area
- Level: First
Kitchen
- Level: First
Laundry
- Level: Basement
Other
- Level: Basement
Heating
- Electric
Cooling
- Heat Pump
Features
- Basement: Partially Finished
- Has fireplace: No
Interior area
- Total structure area: 1,540
- Total interior livable area: 1,640 sqft
- Finished area above ground: 1,540
- Finished area below ground: 100
Property
Parking
- Total spaces: 1
- Parking features: Attached, Entry Front
- Attached garage spaces: 1
Features
- Stories: 3
- Patio & porch: Deck, Patio, Porch
- Fencing: Privacy,Full,Wood
Lot
- Size: 0.27 Acres
- Features: Sidewalk
Details
- Parcel number: 1601002011
Construction
Type & style
- Home type: SingleFamily
- Property subtype: Single Family Residence
Materials
- Vinyl Siding, Brick
- Foundation: Concrete Perimeter
- Roof: Shingle
Condition
- Year built: 1977
Utilities & green energy
- Sewer: Public Sewer
- Water: Public
- Utilities for property: Electricity Connected
Community & neighborhood
Location
- Region: Radcliff
- Subdivision: Indian Hills
HOA & financial
HOA
- Has HOA: No
Price history
| Date | Event | Price |
|---|---|---|
| 10/31/2025 | Sold | $225,000$137/sqft |
Source: | ||
| 10/14/2025 | Pending sale | $225,000$137/sqft |
Source: | ||
| 9/20/2025 | Price change | $225,000-1.1%$137/sqft |
Source: | ||
| 8/16/2025 | Price change | $227,500-1%$139/sqft |
Source: | ||
| 7/25/2025 | Price change | $229,900-1.1%$140/sqft |
Source: | ||
Public tax history
| Year | Property taxes | Tax assessment |
|---|---|---|
| 2023 | $1,293 | $214,000 +59.7% |
| 2022 | $1,293 | $134,000 |
| 2021 | $1,293 +539.6% | $134,000 |
Find assessor info on the county website
Neighborhood: 40160
Nearby schools
GreatSchools rating
- 3/10Radcliff Elementary SchoolGrades: 1-5Distance: 1.7 mi
- 3/10North Middle SchoolGrades: 6-8Distance: 1.9 mi
- 4/10North Hardin High SchoolGrades: 9-12Distance: 1.5 mi
Get pre-qualified for a loan
At Zillow Home Loans, we can pre-qualify you in as little as 5 minutes with no impact to your credit score.An equal housing lender. NMLS #10287.
