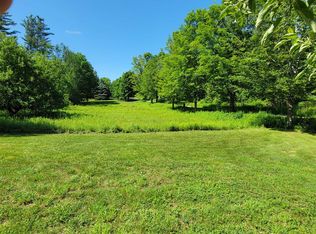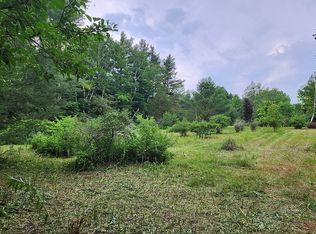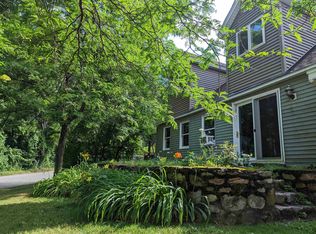Closed
Listed by:
Thomas Martins,
Maple Leaf Realty 802-447-3210,
Lillian West,
Maple Leaf Realty
Bought with: Perrott Realty
$447,000
428 Schenkar Road, Pownal, VT 05261
5beds
3,320sqft
Single Family Residence
Built in 2002
10.19 Acres Lot
$545,000 Zestimate®
$135/sqft
$4,708 Estimated rent
Home value
$545,000
$507,000 - $583,000
$4,708/mo
Zestimate® history
Loading...
Owner options
Explore your selling options
What's special
First time ever for sale! This home is "new" in Vermont years at just over 20 years old with over 3300 finished square feet! First floor foyer opens to living room with cozy fireplace and wraps around to the kitchen and dining area with full pantry. Down the hall to a spacious family room with outside entrance. Further down the hall is the Laundry room, full bathroom and entrance to 3 bedrooms all with large closets. One is the primary bedroom with full bathroom ensuite and 2 walk in closets. From there walk out to the back covered deck then down to the hot tub and large open deck to the pool. Go back into the house through glass doors of the dining and kitchen area then upstairs for another huge family room and two more bedrooms with ample closet space and a shower bathroom. The full basement is poured concrete and parts are ready to finish. There is a workshop and a storage room with shelves all around. The utility room is separate, so there is a large open area that has potential to be an apartment or other living space. The tranquil setting is off a country road, yet only 15 min drive to Bennington, VT or Williamstown, MA. Over half of the 10 acres is wooded with all kinds of wildlife roaming around. A little pond and an out building complete this lovely home. The seller recently replaced some exterior doors and the deck, plus repainted most of the house in the last year. New laminate floors in living areas.
Zillow last checked: 8 hours ago
Listing updated: September 19, 2023 at 10:33am
Listed by:
Thomas Martins,
Maple Leaf Realty 802-447-3210,
Lillian West,
Maple Leaf Realty
Bought with:
Dan Mason
Perrott Realty
Source: PrimeMLS,MLS#: 4962374
Facts & features
Interior
Bedrooms & bathrooms
- Bedrooms: 5
- Bathrooms: 3
- Full bathrooms: 2
- 3/4 bathrooms: 1
Heating
- Oil, Wood, Baseboard, ENERGY STAR Qualified Equipment, Wood Stove
Cooling
- Other
Appliances
- Included: Dishwasher, Dryer, Electric Range, Refrigerator, Washer, Water Heater off Boiler
- Laundry: Laundry Hook-ups, 1st Floor Laundry
Features
- Ceiling Fan(s), Dining Area, Kitchen Island, Primary BR w/ BA, Natural Light, Soaking Tub, Walk-In Closet(s)
- Flooring: Carpet, Ceramic Tile, Laminate
- Basement: Concrete Floor,Partially Finished,Walkout,Interior Access,Interior Entry
- Number of fireplaces: 1
- Fireplace features: 1 Fireplace
Interior area
- Total structure area: 5,500
- Total interior livable area: 3,320 sqft
- Finished area above ground: 3,320
- Finished area below ground: 0
Property
Parking
- Parking features: Dirt, Gravel, Driveway, On Site
- Has uncovered spaces: Yes
Features
- Levels: Two
- Stories: 2
- Patio & porch: Patio, Covered Porch
- Exterior features: Building, Deck, Garden, Natural Shade, Shed
- Has private pool: Yes
- Pool features: Above Ground
- Has spa: Yes
- Spa features: Heated
- Has view: Yes
- View description: Mountain(s)
- Frontage length: Road frontage: 250
Lot
- Size: 10.19 Acres
- Features: Country Setting
Details
- Parcel number: 49515611197
- Zoning description: RR
- Other equipment: Standby Generator
Construction
Type & style
- Home type: SingleFamily
- Architectural style: Cape
- Property subtype: Single Family Residence
Materials
- Vinyl Exterior
- Foundation: Poured Concrete
- Roof: Architectural Shingle
Condition
- New construction: No
- Year built: 2002
Utilities & green energy
- Electric: 200+ Amp Service, Generator
- Sewer: Septic Tank
- Utilities for property: Satellite
Community & neighborhood
Security
- Security features: Carbon Monoxide Detector(s), Hardwired Smoke Detector
Location
- Region: Pownal
Other
Other facts
- Road surface type: Dirt
Price history
| Date | Event | Price |
|---|---|---|
| 9/19/2023 | Sold | $447,000-0.4%$135/sqft |
Source: | ||
| 7/21/2023 | Listed for sale | $449,000+1281.5%$135/sqft |
Source: | ||
| 7/31/2002 | Sold | $32,500$10/sqft |
Source: Public Record Report a problem | ||
Public tax history
| Year | Property taxes | Tax assessment |
|---|---|---|
| 2024 | -- | $387,500 |
| 2023 | -- | $387,500 |
| 2022 | -- | $387,500 |
Find assessor info on the county website
Neighborhood: 05261
Nearby schools
GreatSchools rating
- 3/10Mt. Anthony Union Middle SchoolGrades: 6-8Distance: 7.9 mi
- 5/10Mt. Anthony Senior Uhsd #14Grades: 9-12Distance: 6.6 mi
Schools provided by the listing agent
- Elementary: Pownal Elementary School
- Middle: Mt. Anthony Union Middle Sch
- High: Mt. Anthony Sr. UHSD 14
Source: PrimeMLS. This data may not be complete. We recommend contacting the local school district to confirm school assignments for this home.
Get pre-qualified for a loan
At Zillow Home Loans, we can pre-qualify you in as little as 5 minutes with no impact to your credit score.An equal housing lender. NMLS #10287.


