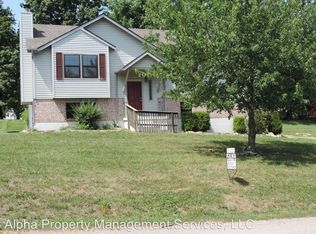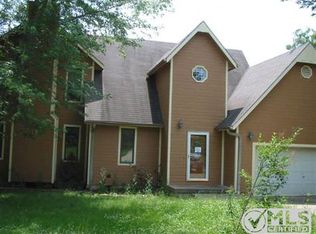Sold
Price Unknown
428 SE 125th Rd, Warrensburg, MO 64093
3beds
1,450sqft
Single Family Residence
Built in 2006
0.77 Acres Lot
$296,400 Zestimate®
$--/sqft
$1,853 Estimated rent
Home value
$296,400
$207,000 - $424,000
$1,853/mo
Zestimate® history
Loading...
Owner options
Explore your selling options
What's special
Spacious Home with Private Stocked Lake Access!
Welcome to 428 SE 125th Rd, a beautiful 3-bedroom, 2-bathroom home offering the perfect blend of comfort, privacy, and convenience. Located just outside the city limits of Warrensburg (while maintaining city utilities), this home provides the peace and tranquility of country living, while still being just a short drive from the city and Whiteman AFB.
Step inside to over 1,400 square feet of living space. The large living room boasts a beautiful fireplace, abundant natural light and a welcoming atmosphere, ideal for both relaxing and entertaining. Enjoy preparing meals in the updated kitchen, complete with stainless steel appliances and ample cabinetry. The semi-open layout is perfect for family gatherings and socializing. The Primary bedroom is a true retreat, featuring a walk-in closet and a private en-suite bathroom with a large "Jack and Jill" vanity. Two additional well-sized bedrooms and a full bathroom offer ample space for family or guests. The large, fully fenced backyard offers a large space for outdoor activities, gardening, or relaxing under the stars. The large two-car attached garage provides ample room for vehicles and storage.
One of the standout features of this property is its private access to a stocked lake, perfect for fishing or simply enjoying the peaceful surroundings.
This home offers a peaceful rural setting with the added bonus of being just a short drive from Whiteman AFB, making it a prime location for military families. Warrensburg’s local shops, schools, and restaurants are within easy reach, offering the perfect balance of rural tranquility and urban convenience. Truly an ideal home for anyone seeking a peaceful, private setting with plenty of room to grow and enjoy the outdoors. Don’t miss the opportunity to make this stunning home yours – schedule a showing today!
Zillow last checked: 8 hours ago
Listing updated: May 17, 2025 at 11:03pm
Listing Provided by:
The A Team 660-624-6154,
Signature RE Brokerage LLC,
Steven Alderman 660-624-6154,
Signature RE Brokerage LLC
Bought with:
Jon Mooneyham, 2019034821
Keller Williams Southland
Source: Heartland MLS as distributed by MLS GRID,MLS#: 2539885
Facts & features
Interior
Bedrooms & bathrooms
- Bedrooms: 3
- Bathrooms: 2
- Full bathrooms: 2
Heating
- Forced Air, Heat Pump
Cooling
- Electric
Appliances
- Included: Dishwasher, Disposal, Refrigerator, Built-In Electric Oven
- Laundry: Main Level
Features
- Vaulted Ceiling(s), Walk-In Closet(s)
- Basement: Slab
- Number of fireplaces: 1
Interior area
- Total structure area: 1,450
- Total interior livable area: 1,450 sqft
- Finished area above ground: 1,450
Property
Parking
- Total spaces: 2
- Parking features: Attached
- Attached garage spaces: 2
Features
- Patio & porch: Patio, Covered
- Exterior features: Fire Pit
- Fencing: Privacy,Wood
Lot
- Size: 0.77 Acres
- Dimensions: 224 x 150
- Features: Level
Details
- Parcel number: 999999
Construction
Type & style
- Home type: SingleFamily
- Property subtype: Single Family Residence
Materials
- Brick/Mortar, Frame
- Roof: Composition
Condition
- Year built: 2006
Utilities & green energy
- Sewer: Septic Tank, Public Sewer
- Water: PWS Dist
Community & neighborhood
Location
- Region: Warrensburg
- Subdivision: Hickory Hills
HOA & financial
HOA
- Has HOA: Yes
- HOA fee: $100 annually
- Amenities included: Other
- Services included: Other, Street
- Association name: Hickory Hills HOA
Other
Other facts
- Listing terms: Assumable,Cash,Conventional,FHA,VA Loan
- Ownership: Private
- Road surface type: Paved
Price history
| Date | Event | Price |
|---|---|---|
| 5/16/2025 | Sold | -- |
Source: | ||
| 4/11/2025 | Pending sale | $294,000$203/sqft |
Source: | ||
| 4/10/2025 | Listed for sale | $294,000+30.7%$203/sqft |
Source: | ||
| 10/24/2021 | Listing removed | -- |
Source: Owner Report a problem | ||
| 7/26/2021 | Pending sale | $225,000+2.3%$155/sqft |
Source: Owner Report a problem | ||
Public tax history
| Year | Property taxes | Tax assessment |
|---|---|---|
| 2025 | $1,976 +6.4% | $27,627 +8.3% |
| 2024 | $1,858 | $25,508 |
| 2023 | -- | $25,508 +4% |
Find assessor info on the county website
Neighborhood: 64093
Nearby schools
GreatSchools rating
- NAMaple Grove ElementaryGrades: PK-2Distance: 4.8 mi
- 4/10Warrensburg Middle SchoolGrades: 6-8Distance: 5.1 mi
- 5/10Warrensburg High SchoolGrades: 9-12Distance: 4.3 mi
Get a cash offer in 3 minutes
Find out how much your home could sell for in as little as 3 minutes with a no-obligation cash offer.
Estimated market value$296,400
Get a cash offer in 3 minutes
Find out how much your home could sell for in as little as 3 minutes with a no-obligation cash offer.
Estimated market value
$296,400


