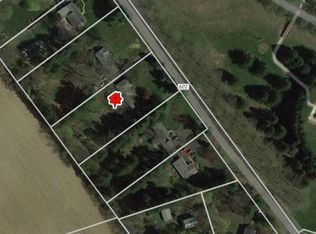Sold for $835,000
$835,000
428 S Post Rd, West Windsor, NJ 08550
3beds
1,900sqft
Single Family Residence
Built in 1955
0.95 Acres Lot
$837,200 Zestimate®
$439/sqft
$3,380 Estimated rent
Home value
$837,200
$753,000 - $929,000
$3,380/mo
Zestimate® history
Loading...
Owner options
Explore your selling options
What's special
ASK THE LISTING AGENT HOW YOU CAN GET 1% OFF YOUR INTEREST RATE & NO PMI UNDER 20% DOWN! Turnkey Ranch Living in West Windsor — Fully Renovated with Designer Finishes and Modern Comforts Welcome to 428 S Post Road, where exceptional craftsmanship and contemporary design come together in this beautifully renovated 3-bedroom, 2-bath ranch in the heart of West Windsor. Set on a generously sized, landscaped lot, this home has been completely transformed inside and out — offering true peace of mind with every major system upgraded. Step inside to an open-concept layout filled with natural light, recessed lighting throughout, and stylish new flooring that flows seamlessly from room to room. The spacious living and family rooms each feature gas fireplaces, providing warmth and ambiance for cozy evenings at home. The stunning, fully remodeled kitchen is a true showpiece, showcasing quartz countertops, stainless steel appliances, custom cabinetry, and a functional layout that’s ideal for both everyday living and entertaining. The private primary suite feels like a retreat, complete with a spa-inspired ensuite bathroom and a large walk-in closet — a rare find in this price range. Two additional bedrooms and a sleek, modern guest bath complete the thoughtfully designed main level. The home also features a finished basement, offering versatile bonus space perfect for a home office, gym, playroom, or media room. Step outside to a spacious backyard with a newly installed patio, ideal for outdoor dining, entertaining, or simply enjoying the peaceful surroundings. No detail has been overlooked — this home includes a brand-new septic system, new HVAC, new plumbing, new water heater, new water softener, new 200-amp electrical panel, new energy-efficient windows, and a brand-new driveway, all installed to ensure long-term comfort and value. Located just minutes from Princeton Junction train station, major commuter routes, shopping, and dining, and situated within the award-winning West Windsor-Plainsboro School District, this truly turnkey home is ready for its next chapter. Don’t miss the opportunity to own this fully updated gem — schedule your private showing today!
Zillow last checked: 8 hours ago
Listing updated: December 22, 2025 at 05:11pm
Listed by:
John Terebey 609-375-1735,
BHHS Fox & Roach - Princeton,
Listing Team: Terebey Relocation Team
Bought with:
Arun Bhosle, 1647502
Keller Williams Premier
Source: Bright MLS,MLS#: NJME2055864
Facts & features
Interior
Bedrooms & bathrooms
- Bedrooms: 3
- Bathrooms: 2
- Full bathrooms: 2
- Main level bathrooms: 2
- Main level bedrooms: 3
Family room
- Level: Main
Living room
- Level: Main
Heating
- Forced Air, Natural Gas
Cooling
- Central Air, Electric
Appliances
- Included: Microwave, Dishwasher, Dryer, Oven/Range - Gas, Range Hood, Washer, Electric Water Heater
- Laundry: Main Level
Features
- Kitchen Island, Combination Dining/Living, Combination Kitchen/Dining, Combination Kitchen/Living, Open Floorplan
- Flooring: Luxury Vinyl
- Doors: Sliding Glass
- Windows: Energy Efficient
- Basement: Partial
- Number of fireplaces: 2
- Fireplace features: Gas/Propane
Interior area
- Total structure area: 1,900
- Total interior livable area: 1,900 sqft
- Finished area above ground: 1,900
- Finished area below ground: 0
Property
Parking
- Total spaces: 2
- Parking features: Garage Faces Front, Asphalt, Detached
- Garage spaces: 2
- Has uncovered spaces: Yes
Accessibility
- Accessibility features: None
Features
- Levels: One
- Stories: 1
- Patio & porch: Patio
- Pool features: None
Lot
- Size: 0.95 Acres
- Dimensions: 125.00 x 331.00
Details
- Additional structures: Above Grade, Below Grade
- Parcel number: 130002300066
- Zoning: R1
- Special conditions: Standard
Construction
Type & style
- Home type: SingleFamily
- Architectural style: Ranch/Rambler
- Property subtype: Single Family Residence
Materials
- Frame
- Foundation: Concrete Perimeter
- Roof: Shingle,Asphalt
Condition
- Excellent
- New construction: No
- Year built: 1955
Utilities & green energy
- Sewer: On Site Septic
- Water: Well
Community & neighborhood
Location
- Region: West Windsor
- Subdivision: None Available
- Municipality: WEST WINDSOR TWP
Other
Other facts
- Listing agreement: Exclusive Right To Sell
- Listing terms: Cash,FHA,Conventional,VA Loan
- Ownership: Fee Simple
Price history
| Date | Event | Price |
|---|---|---|
| 7/15/2025 | Sold | $835,000-1.8%$439/sqft |
Source: | ||
| 6/11/2025 | Contingent | $850,000$447/sqft |
Source: | ||
| 4/25/2025 | Listed for sale | $850,000+71%$447/sqft |
Source: | ||
| 5/8/2024 | Sold | $497,000-11.3%$262/sqft |
Source: | ||
| 4/13/2024 | Pending sale | $560,000$295/sqft |
Source: | ||
Public tax history
| Year | Property taxes | Tax assessment |
|---|---|---|
| 2025 | $10,734 | $350,200 |
| 2024 | $10,734 +6.4% | $350,200 |
| 2023 | $10,086 +0.8% | $350,200 |
Find assessor info on the county website
Neighborhood: Princeton Junction
Nearby schools
GreatSchools rating
- 8/10Village SchoolGrades: 4-5Distance: 2.3 mi
- 7/10Thomas R Grover Middle SchoolGrades: 6-8Distance: 2.6 mi
- 8/10West Windsor-Plains High School SouthGrades: 9-12Distance: 3.7 mi
Schools provided by the listing agent
- Elementary: Dutch Neck
- Middle: Grover Ms
- High: High School South
- District: West Windsor-plainsboro Regional
Source: Bright MLS. This data may not be complete. We recommend contacting the local school district to confirm school assignments for this home.
Get a cash offer in 3 minutes
Find out how much your home could sell for in as little as 3 minutes with a no-obligation cash offer.
Estimated market value$837,200
Get a cash offer in 3 minutes
Find out how much your home could sell for in as little as 3 minutes with a no-obligation cash offer.
Estimated market value
$837,200
