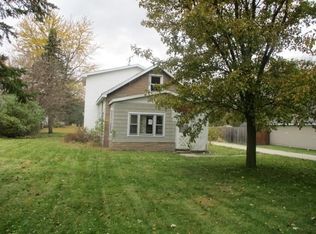Sold for $190,000
$190,000
428 S McCord Rd, Holland, OH 43528
3beds
1,368sqft
Single Family Residence
Built in 1951
0.88 Acres Lot
$190,200 Zestimate®
$139/sqft
$1,612 Estimated rent
Home value
$190,200
$165,000 - $217,000
$1,612/mo
Zestimate® history
Loading...
Owner options
Explore your selling options
What's special
This charming 3-bedroom, 1-bath home offers 1,368 sqft of living space and a spacious, fenced backyard just shy of an acre, perfect for outdoor activities and privacy. Enjoy a large living room, a bonus room upstairs (possible 4th bedroom), and a patio off the garage ideal for entertaining. The home also features a 2-car garage and plenty of parking. Conveniently located near schools, shopping, highways, and more. Don't miss this opportunity for comfort and space in a prime location!
Zillow last checked: 8 hours ago
Listing updated: October 14, 2025 at 12:38am
Listed by:
Justin D Annis 419-279-7768,
RE/MAX Preferred Associates
Bought with:
Benjamin Palicki, 2019000292
The Danberry Co
Source: NORIS,MLS#: 6124064
Facts & features
Interior
Bedrooms & bathrooms
- Bedrooms: 3
- Bathrooms: 1
- Full bathrooms: 1
Primary bedroom
- Features: Ceiling Fan(s)
- Level: Upper
- Dimensions: 14 x 19
Bedroom 2
- Level: Main
- Dimensions: 12 x 9
Bedroom 3
- Level: Main
- Dimensions: 12 x 9
Bonus room
- Level: Upper
- Dimensions: 12 x 11
Dining room
- Level: Main
- Dimensions: 10 x 14
Kitchen
- Level: Main
- Dimensions: 10 x 12
Living room
- Features: Ceiling Fan(s)
- Level: Main
- Dimensions: 15 x 21
Heating
- Forced Air, Natural Gas
Cooling
- Window Unit(s)
Appliances
- Included: Dishwasher, Microwave, Water Heater, Refrigerator
- Laundry: Main Level
Features
- Ceiling Fan(s)
- Flooring: Carpet, Tile, Vinyl
- Has fireplace: No
Interior area
- Total structure area: 1,368
- Total interior livable area: 1,368 sqft
Property
Parking
- Total spaces: 2
- Parking features: Concrete, Detached Garage, Driveway
- Garage spaces: 2
- Has uncovered spaces: Yes
Features
- Levels: One and One Half
- Patio & porch: Patio
Lot
- Size: 0.88 Acres
- Dimensions: 38,300
Details
- Additional structures: Shed(s)
- Parcel number: 6551167
- Zoning: RES
Construction
Type & style
- Home type: SingleFamily
- Architectural style: Traditional
- Property subtype: Single Family Residence
Materials
- Vinyl Siding, Other
- Foundation: Crawl Space
- Roof: Shingle
Condition
- Year built: 1951
Utilities & green energy
- Electric: Circuit Breakers
- Sewer: Sanitary Sewer
- Water: Public
Community & neighborhood
Location
- Region: Holland
- Subdivision: Kitzman Little Farms
Other
Other facts
- Listing terms: Cash,Conventional,FHA,VA Loan
Price history
| Date | Event | Price |
|---|---|---|
| 1/17/2025 | Sold | $190,000+2.8%$139/sqft |
Source: NORIS #6124064 Report a problem | ||
| 12/19/2024 | Contingent | $184,900$135/sqft |
Source: NORIS #6124064 Report a problem | ||
| 12/13/2024 | Listed for sale | $184,900+230.2%$135/sqft |
Source: NORIS #6124064 Report a problem | ||
| 6/19/1996 | Sold | $56,000$41/sqft |
Source: Public Record Report a problem | ||
Public tax history
| Year | Property taxes | Tax assessment |
|---|---|---|
| 2024 | $4,082 +23.8% | $67,235 +42% |
| 2023 | $3,296 -0.8% | $47,355 |
| 2022 | $3,322 +7.4% | $47,355 |
Find assessor info on the county website
Neighborhood: 43528
Nearby schools
GreatSchools rating
- 3/10Holland Elementary SchoolGrades: 4-5Distance: 1.3 mi
- 8/10Springfield Middle SchoolGrades: 6-8Distance: 1.3 mi
- 4/10Springfield High SchoolGrades: 9-12Distance: 1.2 mi
Schools provided by the listing agent
- Elementary: Dorr
- High: Springfield
Source: NORIS. This data may not be complete. We recommend contacting the local school district to confirm school assignments for this home.
Get pre-qualified for a loan
At Zillow Home Loans, we can pre-qualify you in as little as 5 minutes with no impact to your credit score.An equal housing lender. NMLS #10287.
Sell for more on Zillow
Get a Zillow Showcase℠ listing at no additional cost and you could sell for .
$190,200
2% more+$3,804
With Zillow Showcase(estimated)$194,004
