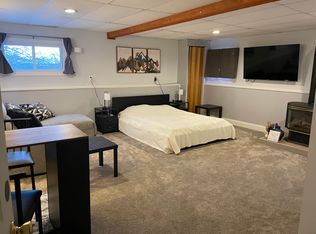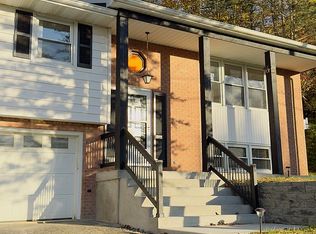Sold for $537,500
$537,500
428 S Jensen Rd, Vestal, NY 13850
4beds
4,540sqft
Single Family Residence
Built in 1966
4.84 Acres Lot
$-- Zestimate®
$118/sqft
$4,001 Estimated rent
Home value
Not available
Estimated sales range
Not available
$4,001/mo
Zestimate® history
Loading...
Owner options
Explore your selling options
What's special
Welcome to this architectural masterpiece nestled on 4.84 acres of serene landscape. This well designed residence boasts an array of luxury features, starting w/the newly updated kitchen that will inspire your inner chef. Equipped w/ Sub-Zero Frig and Freezer, as well as 2 new commercial ovens. The open floor plan integrates the spacious living and dining rooms plus a 4 season sunroom. Large windows frame the breathtaking views of the valley and allows natural light to flood the space. The main level offers approx. 2870 sq ft w/ 3 bedrooms with a primary suite with updated walk-in double shower. The LL adds 1600+ sq ft w/spacious Family room, office, bedroom, sauna and potential for in-law suite. Step outside to enjoy the expansive patio area and in-ground pool. For those with a green thumb or hobbyists the 30x34 greenhouse and workshop await. This property offers thoughtful design and breathtaking surroundings and only 5 minutes to everywhere including Binghamton University.
Zillow last checked: 8 hours ago
Listing updated: October 11, 2024 at 08:23am
Listed by:
Diane M Kerth,
HOWARD HANNA,
Dale C Tifft,
HOWARD HANNA
Bought with:
Suzanne L. Krause, 10301201606
WARREN REAL ESTATE (FRONT STREET)
Source: GBMLS,MLS#: 325157 Originating MLS: Greater Binghamton Association of REALTORS
Originating MLS: Greater Binghamton Association of REALTORS
Facts & features
Interior
Bedrooms & bathrooms
- Bedrooms: 4
- Bathrooms: 3
- Full bathrooms: 3
Primary bedroom
- Level: First
- Dimensions: 17x15
Bedroom
- Level: First
- Dimensions: 15.5x11.5
Bedroom
- Level: First
- Dimensions: 14.5x12
Bedroom
- Level: Lower
- Dimensions: 13x12
Primary bathroom
- Level: First
- Dimensions: 13.5x8.5
Bathroom
- Level: First
- Dimensions: 8 x 12
Bathroom
- Level: Lower
- Dimensions: 8x5
Bonus room
- Level: First
- Dimensions: 19 x 13 Sunroom
Dining room
- Level: First
- Dimensions: 9x14
Dining room
- Level: First
- Dimensions: 13x17.6
Family room
- Level: Lower
- Dimensions: 40x17
Kitchen
- Level: First
- Dimensions: 18x14
Laundry
- Level: First
- Dimensions: 7 x 7
Living room
- Level: First
- Dimensions: 23x25
Office
- Level: Lower
- Dimensions: 12x11
Sauna
- Level: Lower
- Dimensions: 13x10
Heating
- Baseboard, Gas
Cooling
- Central Air
Appliances
- Included: Dryer, Dishwasher, Exhaust Fan, Free-Standing Range, Disposal, Gas Water Heater, Microwave, Range, Refrigerator, Water Softener Owned, Washer
Features
- Cathedral Ceiling(s), Central Vacuum, Pantry, Sauna, Vaulted Ceiling(s), Workshop
- Flooring: Carpet, Hardwood, Tile
- Doors: Storm Door(s)
- Windows: Insulated Windows
- Basement: Walk-Out Access
- Number of fireplaces: 2
- Fireplace features: Family Room, Living Room, Masonry, Wood Burning
Interior area
- Total interior livable area: 4,540 sqft
- Finished area above ground: 2,870
- Finished area below ground: 1,670
Property
Parking
- Total spaces: 2
- Parking features: Basement, Two Car Garage
- Attached garage spaces: 2
Features
- Patio & porch: Open, Patio
- Exterior features: Landscaping, Pool, Patio, Shed, Storm Windows/Doors
- Pool features: In Ground
- Fencing: Yard Fenced
- Has view: Yes
Lot
- Size: 4.84 Acres
- Dimensions: 481 x 408
- Features: Views, Landscaped
Details
- Additional structures: Shed(s)
- Parcel number: 03480015801900040090000000
- Zoning: Res
- Zoning description: Res
Construction
Type & style
- Home type: SingleFamily
- Architectural style: Contemporary
- Property subtype: Single Family Residence
Materials
- Brick, Wood Siding
- Foundation: Basement
Condition
- Year built: 1966
Utilities & green energy
- Sewer: Public Sewer
- Water: Well
- Utilities for property: Cable Available
Community & neighborhood
Location
- Region: Vestal
- Subdivision: Lynnhurst Sub #4
Other
Other facts
- Listing agreement: Exclusive Right To Sell
- Ownership: OWNER
Price history
| Date | Event | Price |
|---|---|---|
| 10/10/2024 | Sold | $537,500-10.4%$118/sqft |
Source: | ||
| 8/5/2024 | Contingent | $599,900$132/sqft |
Source: | ||
| 5/31/2024 | Price change | $599,900-4.8%$132/sqft |
Source: | ||
| 4/15/2024 | Listed for sale | $629,900+34.7%$139/sqft |
Source: | ||
| 10/30/2015 | Sold | $467,500-6.3%$103/sqft |
Source: | ||
Public tax history
| Year | Property taxes | Tax assessment |
|---|---|---|
| 2024 | -- | $517,400 +10% |
| 2023 | -- | $470,300 +15% |
| 2022 | -- | $408,900 +7% |
Find assessor info on the county website
Neighborhood: 13850
Nearby schools
GreatSchools rating
- 7/10African Road Elementary SchoolGrades: K-5Distance: 1 mi
- 6/10Vestal Middle SchoolGrades: 6-8Distance: 1 mi
- 7/10Vestal Senior High SchoolGrades: 9-12Distance: 2.6 mi
Schools provided by the listing agent
- Elementary: African Road
- District: Vestal
Source: GBMLS. This data may not be complete. We recommend contacting the local school district to confirm school assignments for this home.

