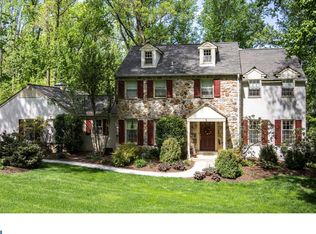Fall in love with this hidden gem located in the Ravenscliff/Roundhill neighborhood. This home is impeccably cared for from the exterior to the interior. At 428 Round Hill, you can have the best of both worlds; an oasis to call your own and a convenient location where there is endless entertainment behind every corner. This 3,786 square foot home is filled with beauty and character that goes well beyond the front door. Enter the foyer into a spacious living room where you can relax on a chilly fall day by the fire, to the den with skylights, a second fireplace and lots of natural light. A large study sits off of the den, with built-in shelving and more natural lighting enhancing the hardwood floors throughout. Enjoy a BRAND NEW kitchen with an open-concept layout perfect for family gatherings that opens up to a beautiful backyard. A large dining room and updated laundry room complete the first floor. Head upstairs to explore the 4 bedrooms, 2.5 bathrooms that are filled with amazing finishes and tons of detail. Back downstairs, you will find a full-size basement where you can enjoy your wo/man cave or additional work/exercise areas. You~ll find plenty of storage throughout the house and in the two-car garage. There are spaces for your every need, inside and out. Just moments away from local cafes, eateries and nearby public transportation. Award-winning Radnor School District. Please note, the finished square footage includes the basement.
This property is off market, which means it's not currently listed for sale or rent on Zillow. This may be different from what's available on other websites or public sources.
