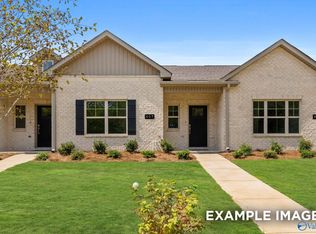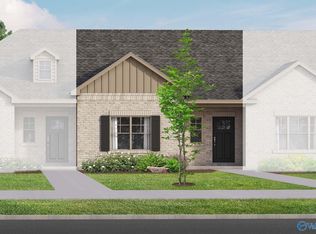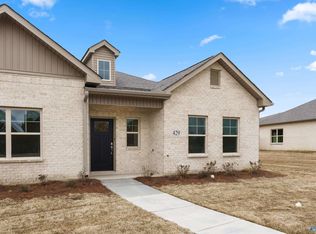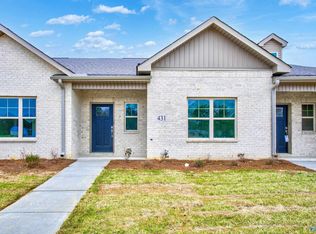Sold for $259,533
$259,533
428 Ronnie Dr SE, Decatur, AL 35603
3beds
1,453sqft
Townhouse
Built in ----
5,662.8 Square Feet Lot
$257,100 Zestimate®
$179/sqft
$1,741 Estimated rent
Home value
$257,100
$203,000 - $324,000
$1,741/mo
Zestimate® history
Loading...
Owner options
Explore your selling options
What's special
$5,000 incentive to use as you choose! Under Construction, Estimated completion: August! The Camilla offers care-free one level living. This open concept ranch style townhome makes great use of space in every room. Inviting foyer leads to kitchen/dining. Large center island overlooks the family room. Private master suite includes a large walk-in shower and spacious closet. Study/office is perfect for those who work from home. Private patio adjoins 2 car attached garage. HOA includes yard maintenance, exterior pest control, and annual termite bond. Cain Park amenities will include ponds, walking trails, and a community pool. Photos are sample images. Colors and options may
Zillow last checked: 8 hours ago
Listing updated: October 14, 2024 at 03:45pm
Listed by:
Gabrielle Bili 256-466-2909,
Davidson Homes LLC 4
Bought with:
Chance Higdon, 77903
Redstone Realty Solutions-DEC
Source: ValleyMLS,MLS#: 21866587
Facts & features
Interior
Bedrooms & bathrooms
- Bedrooms: 3
- Bathrooms: 2
- Full bathrooms: 2
Primary bedroom
- Features: 9’ Ceiling, Ceiling Fan(s), Double Vanity, Granite Counters, Isolate, Smooth Ceiling, Walk-In Closet(s), LVP
- Level: First
- Area: 143
- Dimensions: 11 x 13
Bedroom 2
- Features: 9’ Ceiling, Carpet, Smooth Ceiling
- Level: First
- Area: 110
- Dimensions: 10 x 11
Bedroom 3
- Features: 9’ Ceiling, Carpet, Smooth Ceiling, Walk-In Closet(s)
- Level: First
- Area: 110
- Dimensions: 10 x 11
Dining room
- Features: 9’ Ceiling, Recessed Lighting, Smooth Ceiling, LVP
- Level: First
- Area: 96
- Dimensions: 8 x 12
Kitchen
- Features: 9’ Ceiling, Granite Counters, Kitchen Island, Pantry, Recessed Lighting, Smooth Ceiling, LVP
- Level: First
- Area: 140
- Dimensions: 10 x 14
Living room
- Features: 9’ Ceiling, Ceiling Fan(s), Recessed Lighting, Smooth Ceiling, LVP
- Level: First
- Area: 224
- Dimensions: 14 x 16
Heating
- Central 1
Cooling
- Central 1
Features
- Open Floorplan
- Has basement: No
- Has fireplace: No
- Fireplace features: None
Interior area
- Total interior livable area: 1,453 sqft
Property
Parking
- Parking features: Garage-Attached, Garage Door Opener, Garage-Two Car
Features
- Levels: One
- Stories: 1
Lot
- Size: 5,662 sqft
Details
- Parcel number: 1501120006005038
Construction
Type & style
- Home type: Townhouse
- Architectural style: Ranch
- Property subtype: Townhouse
Materials
- Foundation: Slab
Condition
- New Construction
- New construction: Yes
Details
- Builder name: DAVIDSON HOMES LLC
Utilities & green energy
- Sewer: Public Sewer
- Water: Public
Community & neighborhood
Location
- Region: Decatur
- Subdivision: Cain Park
HOA & financial
HOA
- Has HOA: Yes
- HOA fee: $1,525 annually
- Association name: Cain Park HOA
Price history
| Date | Event | Price |
|---|---|---|
| 10/11/2024 | Sold | $259,533+0.5%$179/sqft |
Source: | ||
| 7/23/2024 | Pending sale | $258,313-16.6%$178/sqft |
Source: | ||
| 9/21/2023 | Listing removed | -- |
Source: | ||
| 8/25/2023 | Price change | $309,900-10.1%$213/sqft |
Source: | ||
| 7/12/2023 | Price change | $344,900+1.5%$237/sqft |
Source: | ||
Public tax history
| Year | Property taxes | Tax assessment |
|---|---|---|
| 2024 | $355 | $9,000 |
| 2023 | $355 | $9,000 |
Find assessor info on the county website
Neighborhood: 35603
Nearby schools
GreatSchools rating
- NASparkman Elementary SchoolGrades: PK-6Distance: 3.2 mi
- NAMorgan Co Learning CenterGrades: 6-12Distance: 3.2 mi
- 3/10Albert P Brewer High SchoolGrades: 9-12Distance: 11.2 mi
Schools provided by the listing agent
- Elementary: F. E. Burleson Elementary
- Middle: Hartselle Junior High
- High: Hartselle
Source: ValleyMLS. This data may not be complete. We recommend contacting the local school district to confirm school assignments for this home.

Get pre-qualified for a loan
At Zillow Home Loans, we can pre-qualify you in as little as 5 minutes with no impact to your credit score.An equal housing lender. NMLS #10287.



