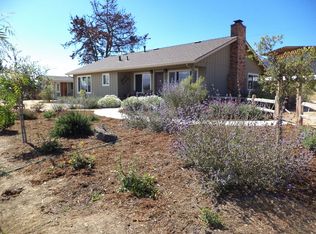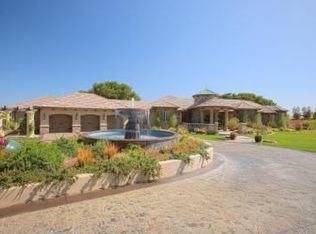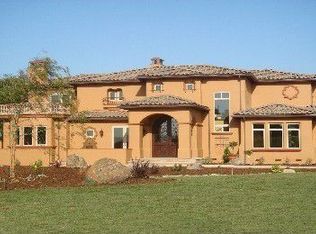Magnificent estate located just off the River Road wine trail, yet conveniently located near highways 101 and 68. This beautifully maintained four bedroom single level home has gorgeous views of both the Salinas Valley and Santa Lucia Mountains from every window. There is a large 3-car detached garage with workshop providing ample storage and parking. Majestic oak trees surround this gated 2.28 acre lot that is ready for an abundance of outdoor opportunities while being situated in the sought after Spreckels school district.
This property is off market, which means it's not currently listed for sale or rent on Zillow. This may be different from what's available on other websites or public sources.



