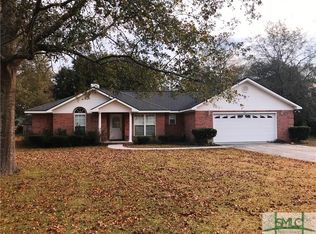South Effingham county home on acreage. Nestled on a quiet cul-de-sac this home has 4 bedrooms + loft/bonus and 2 full bathrooms. Open floor plan - kitchen / living room / and dining are. Split floor plan for the bedrooms. Flooring includes : Tile and hard woods. Large private lot with pond, cover car port, shed, porch and extra storage.
This property is off market, which means it's not currently listed for sale or rent on Zillow. This may be different from what's available on other websites or public sources.

