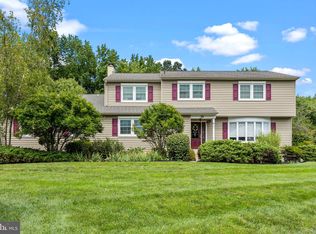Sold for $640,000 on 06/23/23
$640,000
428 Ramsey Rd, Yardley, PA 19067
3beds
2,660sqft
Single Family Residence
Built in 1977
0.44 Acres Lot
$752,700 Zestimate®
$241/sqft
$4,132 Estimated rent
Home value
$752,700
$715,000 - $790,000
$4,132/mo
Zestimate® history
Loading...
Owner options
Explore your selling options
What's special
Perfectly private! On nearly a half acre, this colonial home with brick front and large picture window sits up from the street and backs up to scenic open space. Start your day with sunshine and a cup of coffee on the east-facing front porch. From the foyer enter the living room, with hardwood floors, plenty of natural light and views of the neighborhood. The dining room and kitchen offer views of the backyard; white cabinets and neutral countertops provide a blank canvas for your culinary accents. Entertaining is a breeze with the oversized pantry and open flow to the family room. Gather around the table and enjoy a meal with scenic views from the eat-in breakfast area. The family room with brick hearth and decorative fireplace is the place to relax with company or a good book. Sliders lead you to the four-season sunroom; a flexible year-round living space that offers so many possibilities. Your private retreat is found in the oversized primary bedroom with two walk-in closets and ensuite primary bath. The upstairs laundry room makes it an easier task. Two additional bedrooms (and access to step-in storage space), along with a full hall bath complete the 2nd floor, which has also been newly painted and carpeted. The large, unfinished basement with extended storage/utility area and 9’ ceiling height is your opportunity for additional living space, workshop, gym, and more. Plenty of parking awaits on the driveway to the attached side-entrance two-car garage, and the large side yard provides shade and privacy. Located on a large lot with mature trees and planting beds in the highly rated Pennsbury School District, 428 Ramsey Road awaits your personal touches. Bring your family, and make this home your own!
Zillow last checked: 8 hours ago
Listing updated: June 23, 2023 at 08:01am
Listed by:
Mary Brandt 609-851-0384,
EXP Realty, LLC
Bought with:
Cynthia Greenfield, RS224255L
Coldwell Banker Hearthside
Source: Bright MLS,MLS#: PABU2048382
Facts & features
Interior
Bedrooms & bathrooms
- Bedrooms: 3
- Bathrooms: 3
- Full bathrooms: 2
- 1/2 bathrooms: 1
- Main level bathrooms: 1
Basement
- Area: 0
Heating
- Forced Air, Oil
Cooling
- Central Air, Electric
Appliances
- Included: Dishwasher, Cooktop, Dryer, Oven/Range - Electric, Range Hood, Stainless Steel Appliance(s), Washer, Disposal, Water Heater
- Laundry: Upper Level
Features
- Attic, Ceiling Fan(s), Dining Area, Family Room Off Kitchen, Floor Plan - Traditional, Eat-in Kitchen, Pantry, Primary Bath(s), Bathroom - Tub Shower, Walk-In Closet(s)
- Flooring: Hardwood, Carpet, Wood
- Basement: Full,Unfinished
- Number of fireplaces: 1
- Fireplace features: Brick, Decorative
Interior area
- Total structure area: 2,660
- Total interior livable area: 2,660 sqft
- Finished area above ground: 2,660
- Finished area below ground: 0
Property
Parking
- Total spaces: 2
- Parking features: Garage Faces Side, Garage Door Opener, Inside Entrance, Asphalt, Attached, Driveway, On Street
- Attached garage spaces: 2
- Has uncovered spaces: Yes
Accessibility
- Accessibility features: None
Features
- Levels: Two
- Stories: 2
- Patio & porch: Porch
- Exterior features: Sidewalks
- Pool features: None
- Has view: Yes
- View description: Trees/Woods, Street
Lot
- Size: 0.44 Acres
- Dimensions: x 150.00
- Features: Backs to Trees, Front Yard, SideYard(s), Suburban
Details
- Additional structures: Above Grade, Below Grade
- Parcel number: 20055120
- Zoning: R2
- Special conditions: Standard
Construction
Type & style
- Home type: SingleFamily
- Architectural style: Colonial
- Property subtype: Single Family Residence
Materials
- Frame
- Foundation: Slab
- Roof: Shingle
Condition
- New construction: No
- Year built: 1977
Utilities & green energy
- Electric: 150 Amps
- Sewer: Public Sewer
- Water: Public
Community & neighborhood
Location
- Region: Yardley
- Subdivision: Queens Grant
- Municipality: LOWER MAKEFIELD TWP
Other
Other facts
- Listing agreement: Exclusive Right To Sell
- Ownership: Fee Simple
Price history
| Date | Event | Price |
|---|---|---|
| 6/23/2023 | Sold | $640,000+12.3%$241/sqft |
Source: | ||
| 5/5/2023 | Pending sale | $569,900$214/sqft |
Source: | ||
| 5/1/2023 | Listed for sale | $569,900+56.6%$214/sqft |
Source: | ||
| 10/17/2003 | Sold | $364,000$137/sqft |
Source: Public Record | ||
Public tax history
| Year | Property taxes | Tax assessment |
|---|---|---|
| 2025 | $11,235 +0.8% | $45,200 |
| 2024 | $11,149 +9.7% | $45,200 |
| 2023 | $10,166 +2.2% | $45,200 |
Find assessor info on the county website
Neighborhood: 19067
Nearby schools
GreatSchools rating
- 8/10Edgewood El SchoolGrades: K-5Distance: 0.7 mi
- 6/10Charles H Boehm Middle SchoolGrades: 6-8Distance: 0.6 mi
- 7/10Pennsbury High SchoolGrades: 9-12Distance: 2.9 mi
Schools provided by the listing agent
- Elementary: Edgewood
- Middle: Charles Boehm
- High: Pennsbury
- District: Pennsbury
Source: Bright MLS. This data may not be complete. We recommend contacting the local school district to confirm school assignments for this home.

Get pre-qualified for a loan
At Zillow Home Loans, we can pre-qualify you in as little as 5 minutes with no impact to your credit score.An equal housing lender. NMLS #10287.
Sell for more on Zillow
Get a free Zillow Showcase℠ listing and you could sell for .
$752,700
2% more+ $15,054
With Zillow Showcase(estimated)
$767,754