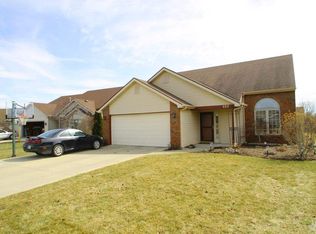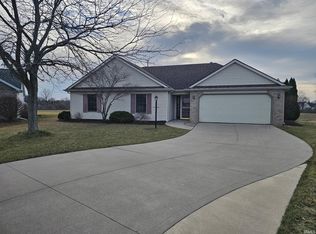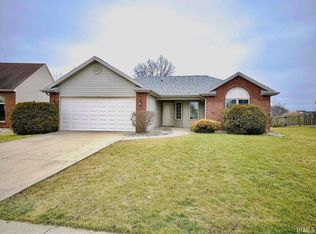Closed
$259,500
428 Rampart Dr, Fort Wayne, IN 46845
3beds
1,573sqft
Single Family Residence
Built in 2001
9,313.13 Square Feet Lot
$275,800 Zestimate®
$--/sqft
$1,948 Estimated rent
Home value
$275,800
$262,000 - $290,000
$1,948/mo
Zestimate® history
Loading...
Owner options
Explore your selling options
What's special
Great location in NW Allen County schools. This home is located in a quiet neighborhood close to restaurants, shopping and the Pufferbelly Trail on a Cul De Sac pond lot. 3 bedroom 2.5 baths. Large great room with soaring ceiling opens up to the dining room, which leads into the kitchen. Main floor master bedroom has attached full bath and walk-in closet. The upper level has a loft area plus two more bedrooms, and a full bathroom. You will love entertaining on the private covered back patio overlooking the quiet pond. Two car garage is insulated and has a built in electric heater. All kitchen appliances stay with the home, including the washer and dryer. Refrigerator is newer. Garage freezer is excluded.
Zillow last checked: 8 hours ago
Listing updated: September 08, 2023 at 04:51pm
Listed by:
Jeffrey Haines Cell:260-437-0708,
North Eastern Group Realty
Bought with:
Aaron Kraft, RB16000363
Mike Thomas Assoc., Inc
Source: IRMLS,MLS#: 202324072
Facts & features
Interior
Bedrooms & bathrooms
- Bedrooms: 3
- Bathrooms: 3
- Full bathrooms: 2
- 1/2 bathrooms: 1
- Main level bedrooms: 1
Bedroom 1
- Level: Main
Bedroom 2
- Level: Upper
Dining room
- Level: Main
- Area: 121
- Dimensions: 11 x 11
Kitchen
- Level: Main
- Area: 165
- Dimensions: 15 x 11
Living room
- Level: Main
- Area: 266
- Dimensions: 19 x 14
Heating
- Natural Gas, Forced Air
Cooling
- Central Air
Appliances
- Included: Disposal, Dishwasher, Microwave, Refrigerator, Electric Range
Features
- 1st Bdrm En Suite, Cathedral Ceiling(s), Ceiling Fan(s), Vaulted Ceiling(s), Walk-In Closet(s), Main Level Bedroom Suite
- Flooring: Carpet, Laminate
- Basement: Concrete
- Attic: Pull Down Stairs,Storage
- Number of fireplaces: 1
- Fireplace features: Living Room, Gas Log
Interior area
- Total structure area: 1,573
- Total interior livable area: 1,573 sqft
- Finished area above ground: 1,573
- Finished area below ground: 0
Property
Parking
- Total spaces: 2
- Parking features: Attached, Garage Door Opener, Concrete
- Attached garage spaces: 2
- Has uncovered spaces: Yes
Features
- Levels: Two
- Stories: 2
- Patio & porch: Covered
- Exterior features: Fire Pit
- Fencing: None
- Has view: Yes
- View description: Water
- Has water view: Yes
- Water view: Water
- Waterfront features: Assoc, None, Pond
Lot
- Size: 9,313 sqft
- Dimensions: 67X139
- Features: City/Town/Suburb
Details
- Parcel number: 020228426005.000057
- Zoning: R1
- Zoning description: Residential
Construction
Type & style
- Home type: SingleFamily
- Architectural style: Traditional
- Property subtype: Single Family Residence
Materials
- Vinyl Siding
- Foundation: Slab
- Roof: Asphalt,Shingle
Condition
- New construction: No
- Year built: 2001
Utilities & green energy
- Gas: NIPSCO
- Sewer: City
- Water: City, Fort Wayne City Utilities
Community & neighborhood
Security
- Security features: Smoke Detector(s)
Community
- Community features: Sidewalks
Location
- Region: Fort Wayne
- Subdivision: Corbin Place
HOA & financial
HOA
- Has HOA: Yes
- HOA fee: $170 annually
Other
Other facts
- Listing terms: Cash,Conventional,FHA,VA Loan
- Road surface type: Asphalt
Price history
| Date | Event | Price |
|---|---|---|
| 9/8/2023 | Sold | $259,500-3.5% |
Source: | ||
| 8/26/2023 | Pending sale | $269,000 |
Source: | ||
| 7/29/2023 | Price change | $269,000-1.8% |
Source: | ||
| 7/21/2023 | Price change | $273,900-0.4% |
Source: | ||
| 7/13/2023 | Listed for sale | $275,000+59.9% |
Source: | ||
Public tax history
| Year | Property taxes | Tax assessment |
|---|---|---|
| 2024 | $1,616 | $252,900 +9.3% |
| 2023 | -- | $231,400 +15.2% |
| 2022 | $1,239 +1.1% | $200,800 +13.3% |
Find assessor info on the county website
Neighborhood: 46845
Nearby schools
GreatSchools rating
- 7/10Oak View Elementary SchoolGrades: K-5Distance: 0.6 mi
- 7/10Maple Creek Middle SchoolGrades: 6-8Distance: 0.4 mi
- 9/10Carroll High SchoolGrades: PK,9-12Distance: 2.9 mi
Schools provided by the listing agent
- Elementary: Perry Hill
- Middle: Maple Creek
- High: Carroll
- District: Northwest Allen County
Source: IRMLS. This data may not be complete. We recommend contacting the local school district to confirm school assignments for this home.

Get pre-qualified for a loan
At Zillow Home Loans, we can pre-qualify you in as little as 5 minutes with no impact to your credit score.An equal housing lender. NMLS #10287.
Sell for more on Zillow
Get a free Zillow Showcase℠ listing and you could sell for .
$275,800
2% more+ $5,516
With Zillow Showcase(estimated)
$281,316

