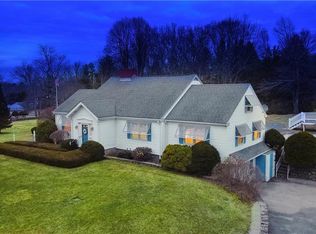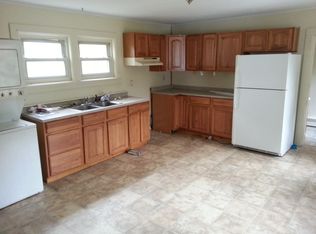Lovely Country home on Meticulous 2.8 Landscaped acres. Large Private Lot with scenic stone walls and Majestic stone posts with lanterns. Easy circular paved driveway to 2 car tandem garage and plenty of parking. Larger than it looks, 12 rooms 3 Beds and 2 and half bathrooms. Large Sunny Kitchen with new dishwasher & new flooring. Sliders to covered patio. Enjoy the amazing views from up on the hilltop. Large Living room with propane Fireplace & white oak hardwood under carpet. French doors. Main level has Master Bedroom with private bath - Jacuzzi tub, 2 large closets & built-in vanity table, Bedroom, & Den with new flooring .Full Guest Bath with enclosed tile shower. Finished rooms upstairs add to the living space. Part Finished lower level used as a recreation room half bath. Central AC, New oil tank Tons of closets and storage, Long cedar closet, Big Laundry room in walk out lower level. Hook up for generator. Newer roof 2005, rebuilt stone walls & chain link fencing. 3 Sheds on Pads. Large Rhododendrons & flowering plants to brighten your Spring days ahead. Easy to show.
This property is off market, which means it's not currently listed for sale or rent on Zillow. This may be different from what's available on other websites or public sources.


