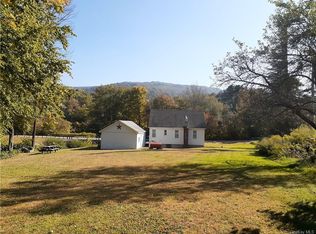Rarely does a property come along that not only inspires the imagination, but has many unique, desirable and almost unattainable elements - an extraordinary property for a buyer seeking an extraordinary experience. The original house was built circa 1945 and then re-imagined in 1975 with many of the design features being ahead of their time. This property features a main house, a guest house, a caretakers house, tennis courts and a private lake - all in a private, beautiful location on 97+ acres of Catskill Mountain bliss. Main House Clean lines and organic simplicity are the hallmarks for this lovely home - the house appears to be an integral part of it's serene natural surroundings. The building blocks of wood and stone are recurring themes not only through out the main house, but through out the entire property. With an unique layout, the kitchen is the hub of the house separating the living-room and the entertainment room. The large kitchen picture window is a wonderful place to take in the long, stunning, uninterrupted Catskill Mountain views while enjoying a home cooked meal or cup of coffee. The two bedrooms are accessed via two separate spiral staircases - each room has it's own bathroom ensuring complete privacy. Each bedroom also has it's own private balcony overlooking the lake and surrounding mountain views. The house features massive hand-hewn beams, wood walls and two stone fireplaces - one of the fireplaces is worthy of an upscale lodge. The rounded stone exterior chimneys are architectural gems - they are true works of art. Extensive decking was built around the surrounding forest, making the house one with it's environment and a wonderful place to listen to waterfalls & stream below, experience the surrounding woodland forest or the exquisite mountain views - a total sensory experience! Guest House The guest house was built circa 1975 and has many of the same design elements as the Main house. Located at the edge of a shady forest, with views of the lake and it's own private lake dock - your guest will not only have complete privacy - but the comforts of a self contained home in a resort like setting. The two bedrooms each have their own massive stone fireplaces with separate entrances to each bedroom. The bedrooms are located on either side of the cozy, cheerful kitchen and bathroom. The same signature hardware and wood used though out much of the main house is repeated in the guest house giving the property a harmony through out. The Lake and Property The crowning jewel of the property is the pristine and private lake, wholly within the boundaries of the property. Named The Punchbowl, it is home to several varieties of fish, turtles and a lure to area wild life. Own your own lake - an amazing luxury! Swim, fish, boat, or just take in the reflection of sun, sky, forest and water! Standing as sentinels on one side of the lake, are a series of 5 massive stone pillars once used to support a bridge - now an architectural reminder of the past. The lake gives way to waterfalls and the soothing sounds of the stream below - a natural auditory sensation! of this amazing property. Ideal for a family compound, a meditation or yoga retreat...a place to escape the stress of a hectic world, a place to relax, recreate, rejuvenate, or get inspired! Located at the end of a dead end, town maintained dirt road and about 2 hours from New York City - the perfect retreat, your very own resort!
This property is off market, which means it's not currently listed for sale or rent on Zillow. This may be different from what's available on other websites or public sources.
