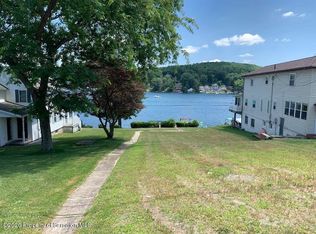Sold for $1,050,000 on 06/17/25
$1,050,000
428 Point Rd, Factoryville, PA 18419
6beds
3,332sqft
Residential, Single Family Residence
Built in 1992
6,534 Square Feet Lot
$1,059,200 Zestimate®
$315/sqft
$3,090 Estimated rent
Home value
$1,059,200
Estimated sales range
Not available
$3,090/mo
Zestimate® history
Loading...
Owner options
Explore your selling options
What's special
Seize the opportunity to own this stunning lakefront property! This spacious home features 6 bedrooms and 4 bathrooms, perfect for enjoying year-round with family and friends.The heart of the home is a large kitchen equipped with brand new updated appliances, ideal for preparing large meals all while taking in the breathtaking lake views right from your expansive living room.The lower level boasts brand new flooring throughout, Including a BONUS living area complete with a wet bar, creating a perfect space for entertaining.Prime lake location for spending time swimming and playing on the water.Step right outside to your newly constructed, private dock, perfect for parking your jet skis and boat. Large enough to entertain all day. You can savor morning coffee, sun-soaked afternoons, or cozy evenings right on the water.The 2-car garage provides off-street parking and ample storage for all your lake day essentials.This home is located directly across from a picturesque golf course and next to the Scranton Canoe Clubhouse, offering prime access to all that Lake Winola has to offer.Don't miss your chance to own this exceptional lakeside retreat! Schedule a showing today!
Zillow last checked: 8 hours ago
Listing updated: June 18, 2025 at 03:21am
Listed by:
Gabrielle Giordano,
EXP Realty LLC
Bought with:
Casie Lynott, RS353851
Cobblestone Real Estate LLC
Source: GSBR,MLS#: SC1920
Facts & features
Interior
Bedrooms & bathrooms
- Bedrooms: 6
- Bathrooms: 4
- Full bathrooms: 3
- 1/2 bathrooms: 1
Bedroom 1
- Area: 174.38 Square Feet
- Dimensions: 15.5 x 11.25
Bedroom 2
- Area: 109 Square Feet
- Dimensions: 10 x 10.9
Bedroom 3
- Description: Master Bed
- Area: 216.61 Square Feet
- Dimensions: 16.25 x 13.33
Bedroom 4
- Area: 84.15 Square Feet
- Dimensions: 8.5 x 9.9
Bedroom 5
- Area: 82.47 Square Feet
- Dimensions: 8.33 x 9.9
Bedroom 6
- Area: 95.84 Square Feet
- Dimensions: 11.17 x 8.58
Bathroom 1
- Area: 49.45 Square Feet
- Dimensions: 9.42 x 5.25
Bathroom 2
- Description: Master Bath
- Area: 93.8 Square Feet
- Dimensions: 9.08 x 10.33
Bathroom 3
- Description: Half Bath
- Area: 19 Square Feet
- Dimensions: 4 x 4.75
Bathroom 4
- Area: 70.1 Square Feet
- Dimensions: 8.17 x 8.58
Dining room
- Area: 266.12 Square Feet
- Dimensions: 19.83 x 13.42
Kitchen
- Area: 185.43 Square Feet
- Dimensions: 14.08 x 13.17
Laundry
- Area: 55.05 Square Feet
- Dimensions: 5.9 x 9.33
Living room
- Area: 263.72 Square Feet
- Dimensions: 19.42 x 13.58
Living room
- Area: 545.43 Square Feet
- Dimensions: 21.67 x 25.17
Loft
- Area: 240.7 Square Feet
- Dimensions: 17.83 x 13.5
Heating
- Electric
Cooling
- Central Air
Appliances
- Included: Built-In Gas Range, Washer/Dryer, Refrigerator, Microwave, Electric Water Heater, Electric Oven, Double Oven, Dishwasher
- Laundry: Laundry Room, Main Level
Features
- Granite Counters, Wet Bar, Walk-In Closet(s), Vaulted Ceiling(s), High Ceilings
- Flooring: Ceramic Tile, Hardwood
- Doors: Sliding Doors
- Windows: Skylight(s)
- Attic: Attic Storage,Pull Down Stairs,Storage
Interior area
- Total structure area: 3,332
- Total interior livable area: 3,332 sqft
- Finished area above ground: 1,988
- Finished area below ground: 1,344
Property
Parking
- Total spaces: 2
- Parking features: Detached, Garage, Driveway
- Garage spaces: 2
- Has uncovered spaces: Yes
Features
- Levels: Multi/Split
- Stories: 3
- Patio & porch: Deck, Patio
- Exterior features: Dock
- Waterfront features: Lake Front, Waterfront
- Body of water: Lake Winola
- Frontage type: Lakefront
- Frontage length: 40.00
Lot
- Size: 6,534 sqft
- Dimensions: 40 x 160
- Features: Landscaped, Waterfront, Rectangular Lot, Not In Development, Near Golf Course
Details
- Additional structures: Garage(s)
- Parcel number: 21053.2001000000
- Zoning: R1
Construction
Type & style
- Home type: SingleFamily
- Architectural style: Chalet
- Property subtype: Residential, Single Family Residence
Materials
- Stone, Vinyl Siding
- Foundation: Concrete Perimeter
- Roof: Shingle
Condition
- Updated/Remodeled
- New construction: No
- Year built: 1992
Utilities & green energy
- Electric: 100 Amp Service
- Sewer: Public Sewer
- Water: Private, Well
- Utilities for property: Electricity Connected, Water Connected, Natural Gas Connected
Community & neighborhood
Community
- Community features: Clubhouse
Location
- Region: Factoryville
Other
Other facts
- Listing terms: Cash,Conventional
- Road surface type: Paved
Price history
| Date | Event | Price |
|---|---|---|
| 6/17/2025 | Sold | $1,050,000-8.7%$315/sqft |
Source: | ||
| 5/14/2025 | Pending sale | $1,150,000$345/sqft |
Source: | ||
| 4/1/2025 | Price change | $1,150,000-8.7%$345/sqft |
Source: | ||
| 9/5/2024 | Price change | $1,260,000-6.7%$378/sqft |
Source: | ||
| 7/16/2024 | Price change | $1,350,000-3.6%$405/sqft |
Source: | ||
Public tax history
| Year | Property taxes | Tax assessment |
|---|---|---|
| 2025 | $5,945 | $52,080 |
| 2024 | $5,945 +0.9% | $52,080 |
| 2023 | $5,893 -3.6% | $52,080 -5.4% |
Find assessor info on the county website
Neighborhood: 18419
Nearby schools
GreatSchools rating
- NAMill City El SchoolGrades: K-4Distance: 1.7 mi
- NATunkhannock Middle SchoolGrades: 5-8Distance: 5.8 mi
- 6/10Tunkhannock High SchoolGrades: 8-12Distance: 6.1 mi

Get pre-qualified for a loan
At Zillow Home Loans, we can pre-qualify you in as little as 5 minutes with no impact to your credit score.An equal housing lender. NMLS #10287.
